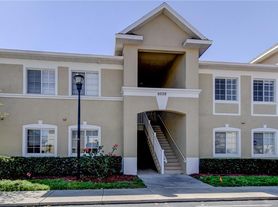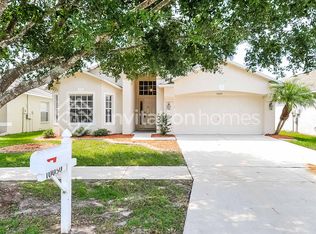4 bedroom 3 way split plan, 3 full baths, 3 car garage. One Bedroom plus bath has a separate entrance and can be used as in-law quarters. Lawn care included. Owner has added custom plantation blinds, custom roll up shades on all sliding doors, 5-inch crown molding & 5-inch baseboards, designer paint. Formal living room, formal dining room, separate breakfast area, family room. Solid wood cabinetry with granite counters through out. Kitchen has stainless appliances, breakfast bar & gas range. Newer A/C with smart thermostat, smart sprinklers controlled from you phone. Owners suite with garden tub, clear glass shower enclosure, walk in closet. Gas heat, wood plank flooring in all living areas. PVC fenced yard plus screened covered patio & screened open area for sunbathing. Community features pool with dedicated lap lanes, spa, covered splash area for tots all overlooking community lake, sand volley ball court with bleachers for spectators, fenced tot playground, 3 miles of walking trails, soccer field, big kids playground, bar-b-cue grills and tables all overlooking lake and much more! Tenant admin fee of $250 due at move in.
House for rent
$2,950/mo
10021 Remington Dr, Riverview, FL 33578
4beds
2,232sqft
Price may not include required fees and charges.
Singlefamily
Available now
Small dogs OK
Central air
In garage laundry
3 Attached garage spaces parking
Central
What's special
Pvc fenced yardGranite countersBreakfast barGas rangeFamily roomCustom plantation blindsGarden tub
- 17 days
- on Zillow |
- -- |
- -- |
Travel times
Looking to buy when your lease ends?
Consider a first-time homebuyer savings account designed to grow your down payment with up to a 6% match & 3.83% APY.
Facts & features
Interior
Bedrooms & bathrooms
- Bedrooms: 4
- Bathrooms: 3
- Full bathrooms: 3
Rooms
- Room types: Breakfast Nook, Dining Room, Family Room
Heating
- Central
Cooling
- Central Air
Appliances
- Included: Dishwasher, Disposal, Dryer, Microwave, Range, Refrigerator
- Laundry: In Garage, In Unit
Features
- Crown Molding, Kitchen/Family Room Combo, Primary Bedroom Main Floor, Solid Wood Cabinets, Split Bedroom, Stone Counters, Walk In Closet, Walk-In Closet(s)
Interior area
- Total interior livable area: 2,232 sqft
Property
Parking
- Total spaces: 3
- Parking features: Attached, Covered
- Has attached garage: Yes
- Details: Contact manager
Features
- Stories: 1
- Exterior features: Association Recreation - Owned, Clubhouse, Covered, Crown Molding, Enprovera, Floor Covering: Ceramic, Flooring: Ceramic, Formal Living Room Separate, Garage Door Opener, Garbage included in rent, Grounds Care included in rent, Heating system: Central, In Garage, Inside Utility, Interior In-Law Suite w/Private Entry, Irrigation System, Kitchen/Family Room Combo, Lawn Care included in rent, Park, Patio, Playground, Pool, Primary Bedroom Main Floor, Repairs included in rent, Screened, Solid Wood Cabinets, Split Bedroom, Stone Counters, Tennis Court(s), Walk In Closet, Walk-In Closet(s), Window Treatments
Details
- Parcel number: 2030182NU000001000110U
Construction
Type & style
- Home type: SingleFamily
- Property subtype: SingleFamily
Condition
- Year built: 1999
Utilities & green energy
- Utilities for property: Garbage
Community & HOA
Community
- Features: Clubhouse, Playground, Tennis Court(s)
HOA
- Amenities included: Tennis Court(s)
Location
- Region: Riverview
Financial & listing details
- Lease term: 12 Months
Price history
| Date | Event | Price |
|---|---|---|
| 9/17/2025 | Listed for rent | $2,950-1.7%$1/sqft |
Source: Stellar MLS #TB8427892 | ||
| 8/17/2023 | Listing removed | -- |
Source: | ||
| 6/28/2023 | Price change | $495,000-2%$222/sqft |
Source: | ||
| 6/21/2023 | Price change | $505,000-1.9%$226/sqft |
Source: | ||
| 6/9/2023 | Price change | $515,000-1.9%$231/sqft |
Source: | ||

