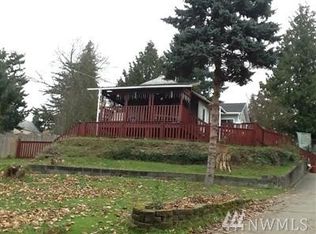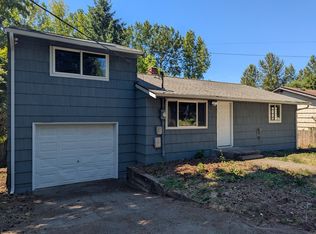Charming home with plenty of updates, Newer roof, Fresh paint, newer siding, hardwood floor, newly remodel bathroom. Conveniently located in a quiet neighborhood with territorial view and privacy. Fully fenced back yard with front sliding fence. Open space for parking and gardening. Great location for commuters, quick access to Seattle. Great investment! basement with separate entrance, could be use for rental income
This property is off market, which means it's not currently listed for sale or rent on Zillow. This may be different from what's available on other websites or public sources.


