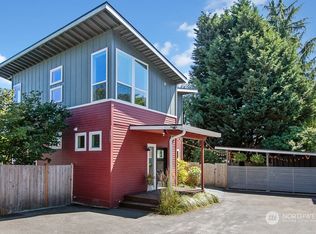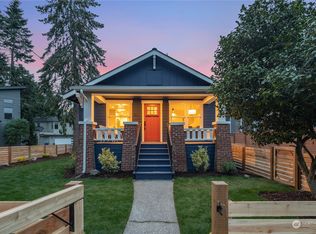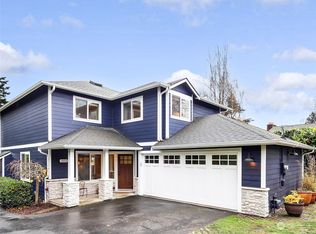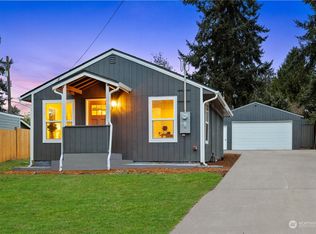Sold
Listed by:
Bill Brown,
Care Realty
Bought with: Windermere Prof Partners
$870,000
10024 36th Avenue SW, Seattle, WA 98146
3beds
2,280sqft
Single Family Residence
Built in 1960
8,999.5 Square Feet Lot
$861,500 Zestimate®
$382/sqft
$4,235 Estimated rent
Home value
$861,500
$793,000 - $930,000
$4,235/mo
Zestimate® history
Loading...
Owner options
Explore your selling options
What's special
Headline: Spacious Three-Bedroom Mid-Century Daylight Rambler in West Seattle Description: Nestled in a prime West Seattle location, this charming mid-century daylight rambler offers both convenience and character. Just minutes from the ferry dock and the vibrant heart of the neighborhood, this home features a spacious three-bedroom, three-bath layout, complete with a finished basement. Fresh interior paint highlights the home's potential, while hardwood floors hidden beneath wall-to-wall carpeting invite a custom touch. The large, private backyard is meticulously landscaped, offering the perfect retreat for relaxation or entertaining. Ready for your personal touches, this property is an opportunity not to be missed!
Zillow last checked: 8 hours ago
Listing updated: June 13, 2025 at 04:04am
Listed by:
Bill Brown,
Care Realty
Bought with:
Jeannine Kapteyn, 20108922
Windermere Prof Partners
Source: NWMLS,MLS#: 2355654
Facts & features
Interior
Bedrooms & bathrooms
- Bedrooms: 3
- Bathrooms: 3
- Full bathrooms: 1
- 3/4 bathrooms: 2
- Main level bathrooms: 2
- Main level bedrooms: 3
Primary bedroom
- Level: Main
Bedroom
- Level: Main
Bedroom
- Level: Main
Bathroom three quarter
- Level: Main
Bathroom three quarter
- Level: Lower
Bathroom full
- Level: Main
Other
- Level: Main
Bonus room
- Level: Lower
Dining room
- Level: Main
Entry hall
- Level: Main
Kitchen with eating space
- Level: Main
Living room
- Level: Main
Utility room
- Level: Lower
Heating
- Fireplace, Forced Air, Electric, Natural Gas
Cooling
- None
Appliances
- Included: Dishwasher(s), Disposal, Dryer(s), Refrigerator(s), Stove(s)/Range(s), Washer(s), Garbage Disposal, Water Heater: NG
Features
- Dining Room
- Flooring: Hardwood, Vinyl, Carpet
- Basement: Daylight,Finished
- Number of fireplaces: 2
- Fireplace features: Wood Burning, Lower Level: 1, Main Level: 1, Fireplace
Interior area
- Total structure area: 2,280
- Total interior livable area: 2,280 sqft
Property
Parking
- Total spaces: 2
- Parking features: Attached Garage
- Attached garage spaces: 2
Features
- Levels: One
- Stories: 1
- Entry location: Main
- Patio & porch: Dining Room, Fireplace, Water Heater
Lot
- Size: 8,999 sqft
- Features: Cul-De-Sac, Paved, Deck, Fenced-Fully
Details
- Parcel number: 1909600020
- Zoning: SFR
- Zoning description: Jurisdiction: City
- Special conditions: Standard
Construction
Type & style
- Home type: SingleFamily
- Architectural style: Traditional
- Property subtype: Single Family Residence
Materials
- Brick, Wood Siding
- Foundation: Slab
- Roof: Composition
Condition
- Good
- Year built: 1960
- Major remodel year: 1987
Utilities & green energy
- Electric: Company: PSE
- Sewer: Sewer Connected, Company: Seattle City
- Water: Public, Company: Seattle City
Community & neighborhood
Location
- Region: Seattle
- Subdivision: Arbor Heights
Other
Other facts
- Listing terms: Conventional,FHA
- Cumulative days on market: 4 days
Price history
| Date | Event | Price |
|---|---|---|
| 5/13/2025 | Sold | $870,000-2.2%$382/sqft |
Source: | ||
| 4/22/2025 | Pending sale | $890,000$390/sqft |
Source: | ||
| 4/21/2025 | Listed for sale | $890,000$390/sqft |
Source: | ||
| 4/20/2025 | Pending sale | $890,000$390/sqft |
Source: | ||
| 4/18/2025 | Listed for sale | $890,000$390/sqft |
Source: | ||
Public tax history
| Year | Property taxes | Tax assessment |
|---|---|---|
| 2024 | $1,654 -3.2% | $418,000 |
| 2023 | $1,709 | $418,000 |
| 2022 | -- | $418,000 |
Find assessor info on the county website
Neighborhood: Arbor Heights
Nearby schools
GreatSchools rating
- 6/10Arbor Heights Elementary SchoolGrades: PK-5Distance: 0.2 mi
- 5/10Denny Middle SchoolGrades: 6-8Distance: 1.3 mi
- 3/10Chief Sealth High SchoolGrades: 9-12Distance: 1.3 mi
Schools provided by the listing agent
- Elementary: Arbor Heights
Source: NWMLS. This data may not be complete. We recommend contacting the local school district to confirm school assignments for this home.

Get pre-qualified for a loan
At Zillow Home Loans, we can pre-qualify you in as little as 5 minutes with no impact to your credit score.An equal housing lender. NMLS #10287.
Sell for more on Zillow
Get a free Zillow Showcase℠ listing and you could sell for .
$861,500
2% more+ $17,230
With Zillow Showcase(estimated)
$878,730


