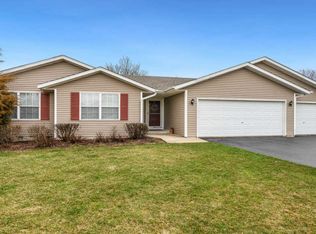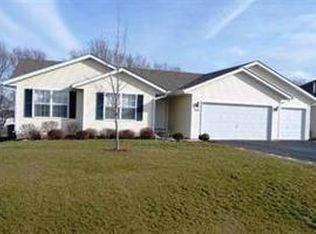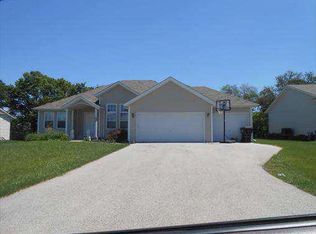Sold for $385,000
$385,000
10025 Lismore Rd, Roscoe, IL 61073
3beds
2,913sqft
Single Family Residence
Built in 2007
0.34 Acres Lot
$421,500 Zestimate®
$132/sqft
$3,025 Estimated rent
Home value
$421,500
$371,000 - $476,000
$3,025/mo
Zestimate® history
Loading...
Owner options
Explore your selling options
What's special
This split bedroom one owner ranch home is lightly lived in and offers an amazing finished LL. Many updates included engineered wood floors in entry, Dine room, LR and kitchen. New roof in 2022, new hot water heater 2025. Open kitchen with eating area, formal Dining room w 12’ ceilings. Master bedroom with double vanity and custom designed walk-in closet. The lower level is finished and offers another 1000 sf of living space. This Northwoods feel basement has cedar walls and offers wet bar, poker/rec area, family room, ½ bathroom and plenty of storage. This home shows true pride of ownership inside and outside!!
Zillow last checked: 8 hours ago
Listing updated: June 06, 2025 at 02:00pm
Listed by:
Mark Payne 815-978-0788,
Dickerson & Nieman
Bought with:
NON-NWIAR Member
Northwest Illinois Alliance Of Realtors®
Source: NorthWest Illinois Alliance of REALTORS®,MLS#: 202501834
Facts & features
Interior
Bedrooms & bathrooms
- Bedrooms: 3
- Bathrooms: 3
- Full bathrooms: 2
- 1/2 bathrooms: 1
- Main level bathrooms: 2
- Main level bedrooms: 3
Primary bedroom
- Level: Main
- Area: 288
- Dimensions: 18 x 16
Bedroom 2
- Level: Main
- Area: 120
- Dimensions: 12 x 10
Bedroom 3
- Level: Main
- Area: 116.6
- Dimensions: 11 x 10.6
Dining room
- Level: Main
- Area: 154
- Dimensions: 14 x 11
Family room
- Level: Lower
- Area: 399.5
- Dimensions: 23.5 x 17
Kitchen
- Level: Main
- Area: 120
- Dimensions: 12 x 10
Living room
- Level: Main
- Area: 340
- Dimensions: 20 x 17
Heating
- Forced Air
Cooling
- Central Air
Appliances
- Included: Dishwasher, Microwave, Refrigerator, Stove/Cooktop, Water Softener Rented, Gas Water Heater
- Laundry: Main Level
Features
- Great Room, Wet Bar, Walk-In Closet(s)
- Windows: Window Treatments
- Basement: Full,Partial Exposure
- Has fireplace: No
Interior area
- Total structure area: 2,913
- Total interior livable area: 2,913 sqft
- Finished area above ground: 1,908
- Finished area below ground: 1,005
Property
Parking
- Total spaces: 3
- Parking features: Attached
- Garage spaces: 3
Features
- Patio & porch: Deck, Covered
- Has view: Yes
- View description: Country
Lot
- Size: 0.34 Acres
- Features: County Taxes, Partial Exposure, Subdivided
Details
- Parcel number: 0806255008
Construction
Type & style
- Home type: SingleFamily
- Architectural style: Ranch
- Property subtype: Single Family Residence
Materials
- Siding
- Roof: Shingle
Condition
- Year built: 2007
Utilities & green energy
- Electric: Circuit Breakers
- Sewer: City/Community
- Water: City/Community
Community & neighborhood
Location
- Region: Roscoe
- Subdivision: IL
Other
Other facts
- Ownership: Fee Simple
Price history
| Date | Event | Price |
|---|---|---|
| 6/6/2025 | Sold | $385,000+1.3%$132/sqft |
Source: | ||
| 4/18/2025 | Pending sale | $379,900$130/sqft |
Source: | ||
| 4/16/2025 | Listed for sale | $379,900$130/sqft |
Source: | ||
Public tax history
| Year | Property taxes | Tax assessment |
|---|---|---|
| 2023 | $5,726 +5.7% | $75,428 +9.4% |
| 2022 | $5,419 | $68,953 +6.5% |
| 2021 | -- | $64,775 +3.8% |
Find assessor info on the county website
Neighborhood: 61073
Nearby schools
GreatSchools rating
- 9/10Whitman Post Elementary SchoolGrades: 3-5Distance: 3.3 mi
- 9/10Stephen Mack Middle SchoolGrades: 6-8Distance: 1.9 mi
- 7/10Hononegah High SchoolGrades: 9-12Distance: 3.4 mi
Schools provided by the listing agent
- Elementary: Rockton Grade School,Whitman Post Elementary
- Middle: Stephen Mack Middle
- High: Hononegah High
- District: Hononegah 207
Source: NorthWest Illinois Alliance of REALTORS®. This data may not be complete. We recommend contacting the local school district to confirm school assignments for this home.
Get pre-qualified for a loan
At Zillow Home Loans, we can pre-qualify you in as little as 5 minutes with no impact to your credit score.An equal housing lender. NMLS #10287.


