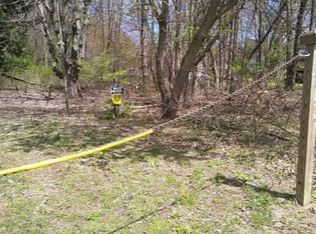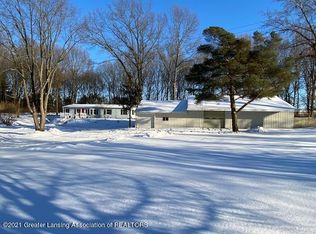Sold
$420,000
10025 Stoll Rd, Haslett, MI 48840
3beds
1,665sqft
Single Family Residence
Built in 2024
1.49 Acres Lot
$440,100 Zestimate®
$252/sqft
$2,732 Estimated rent
Home value
$440,100
$370,000 - $528,000
$2,732/mo
Zestimate® history
Loading...
Owner options
Explore your selling options
What's special
Welcome to 10025 Stoll Rd Haslett!!! This 1665 above grade ranch will not disappoint you especially with almost 1.5 acres and a partially finished basement! The new construction home features 3 beds and 2.5 baths on the main floor. The main living area is completely open and has cathedral ceilings to make it even more spacious. Premium vinyl plank flooring runs throughout the home, granite counter in the kitchen and first floor laundry room. The primary bedroom is located on the opposite side of the home from the 2 other bedrooms and has plenty of storage for all your clothing along with a shower and double vanity. CAT 6 wires that run throughout the home for media and internet. In the basement it has been fully insulated with high energy insulation as well as the main level and garag and attic. The drywall hung and finished on the wall and wiring has been installed and ready for you to finish it off with ease. Please find the construction photos showing the insulation as there were no expenses spared to make this home energy highly efficient. This home has stainless steel appliances that include Range, oven, dishwasher, refrigerator and microwave. The 3-stall garage is extra deep and wide with 8-foot door openings for any size vehicle. There is also a spot in the lot that we leveled off for a future pole building and is ready to be wired off the main. In addition to everything all windows in the house are double hung which makes cleaning windows a breeze. Super low Woodhull Township taxes, easy access to 69 and close to everything!!!! Vacant and ready to show!
Zillow last checked: 8 hours ago
Listing updated: May 05, 2025 at 10:07am
Listed by:
Christian Michael Braun 517-643-2600,
MI Home Realty Group
Bought with:
Christian Michael Braun, 6501401817
Source: MichRIC,MLS#: 24062527
Facts & features
Interior
Bedrooms & bathrooms
- Bedrooms: 3
- Bathrooms: 3
- Full bathrooms: 2
- 1/2 bathrooms: 1
- Main level bedrooms: 3
Primary bedroom
- Level: Main
- Area: 148.8
- Dimensions: 12.00 x 12.40
Bedroom 2
- Level: Main
- Area: 127.6
- Dimensions: 11.00 x 11.60
Bedroom 3
- Level: Main
- Area: 111.1
- Dimensions: 11.00 x 10.10
Dining room
- Level: Main
- Area: 125.08
- Dimensions: 11.80 x 10.60
Kitchen
- Level: Main
- Area: 173.88
- Dimensions: 16.10 x 10.80
Laundry
- Level: Main
- Area: 58.48
- Dimensions: 8.60 x 6.80
Living room
- Level: Main
- Area: 282.24
- Dimensions: 16.80 x 16.80
Heating
- Forced Air
Cooling
- Central Air
Appliances
- Included: Dishwasher, Microwave, Oven, Range, Refrigerator
- Laundry: Gas Dryer Hookup, Laundry Room, Main Level, Washer Hookup
Features
- Ceiling Fan(s), Center Island, Pantry
- Flooring: Carpet, Vinyl
- Windows: Screens, Insulated Windows
- Basement: Daylight,Full
- Number of fireplaces: 1
- Fireplace features: Gas Log, Living Room
Interior area
- Total structure area: 1,665
- Total interior livable area: 1,665 sqft
- Finished area below ground: 0
Property
Parking
- Total spaces: 3
- Parking features: Garage Faces Front, Garage Door Opener, Attached
- Garage spaces: 3
Features
- Stories: 1
Lot
- Size: 1.49 Acres
- Dimensions: 355.09 x 369.43,264.42,189.31
- Features: Corner Lot
Details
- Parcel number: 0132920002503
Construction
Type & style
- Home type: SingleFamily
- Architectural style: Ranch
- Property subtype: Single Family Residence
Materials
- Stone, Vinyl Siding
- Roof: Shingle
Condition
- New Construction
- New construction: Yes
- Year built: 2024
Utilities & green energy
- Sewer: Septic Tank
- Water: Well
Community & neighborhood
Location
- Region: Haslett
Other
Other facts
- Listing terms: Cash,FHA,VA Loan,Conventional
Price history
| Date | Event | Price |
|---|---|---|
| 5/2/2025 | Sold | $420,000-1.2%$252/sqft |
Source: | ||
| 4/18/2025 | Pending sale | $424,900$255/sqft |
Source: | ||
| 4/11/2025 | Price change | $424,900-5.6%$255/sqft |
Source: | ||
| 12/10/2024 | Listed for sale | $449,900$270/sqft |
Source: | ||
Public tax history
Tax history is unavailable.
Neighborhood: 48840
Nearby schools
GreatSchools rating
- 4/10Perry East ElementaryGrades: PK-4Distance: 7 mi
- 5/10Perry Middle SchoolGrades: 5-8Distance: 7.3 mi
- 7/10Perry High SchoolGrades: 9-12Distance: 7.3 mi
Get pre-qualified for a loan
At Zillow Home Loans, we can pre-qualify you in as little as 5 minutes with no impact to your credit score.An equal housing lender. NMLS #10287.
Sell with ease on Zillow
Get a Zillow Showcase℠ listing at no additional cost and you could sell for —faster.
$440,100
2% more+$8,802
With Zillow Showcase(estimated)$448,902

