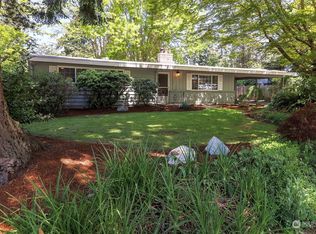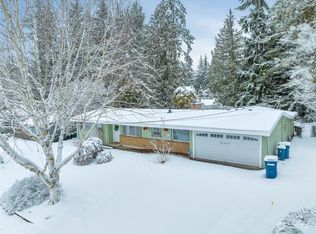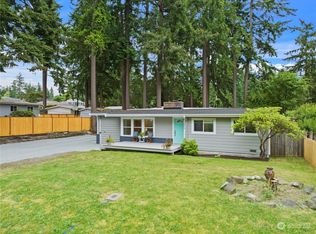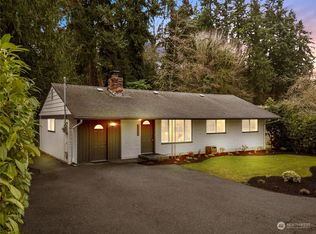Sold
Listed by:
Zach McDonald,
Real Property Associates,
Kyle Saville,
Real Property Associates
Bought with: Designed Realty
$795,000
10026 241st Place SW, Edmonds, WA 98020
3beds
1,239sqft
Single Family Residence
Built in 1953
0.26 Acres Lot
$784,600 Zestimate®
$642/sqft
$3,147 Estimated rent
Home value
$784,600
$730,000 - $847,000
$3,147/mo
Zestimate® history
Loading...
Owner options
Explore your selling options
What's special
Welcome to this charming, move-in-ready rambler on a large lot in the sought-after Edmonds neighborhood! Step inside the updated kitchen with a skylight that floods the space with natural light. The open-concept layout flows effortlessly, with vaulted ceilings and a cozy gas fireplace creating a warm, inviting atmosphere. This home offers a versatile bonus room, perfect as a home office for remote work, home gym, or entertainment space. The primary suite features an updated .75 ensuite bath, while the full guest bath boasts a skylight and stylish updates. Outside, the expansive Trex deck, side deck, and fire pit provide ideal spaces for outdoor living. Great location minutes to shopping, downtown Edmonds, and Richmond Beach!
Zillow last checked: 8 hours ago
Listing updated: January 06, 2025 at 04:03am
Listed by:
Zach McDonald,
Real Property Associates,
Kyle Saville,
Real Property Associates
Bought with:
Matt Oehlsen, 23013190
Designed Realty
Source: NWMLS,MLS#: 2294616
Facts & features
Interior
Bedrooms & bathrooms
- Bedrooms: 3
- Bathrooms: 2
- Full bathrooms: 1
- 3/4 bathrooms: 1
- Main level bathrooms: 2
- Main level bedrooms: 3
Primary bedroom
- Level: Main
Bedroom
- Level: Main
Bedroom
- Level: Main
Bathroom full
- Level: Main
Bathroom three quarter
- Level: Main
Bonus room
- Level: Main
Dining room
- Level: Main
Entry hall
- Level: Main
Kitchen without eating space
- Level: Main
Living room
- Level: Main
Utility room
- Level: Main
Heating
- Fireplace(s), Forced Air
Cooling
- Forced Air
Appliances
- Included: Dishwasher(s), Dryer(s), Disposal, Microwave(s), Refrigerator(s), Stove(s)/Range(s), Washer(s), Garbage Disposal
Features
- Bath Off Primary, Dining Room
- Flooring: Hardwood, Vinyl, Carpet
- Windows: Double Pane/Storm Window, Skylight(s)
- Basement: None
- Number of fireplaces: 1
- Fireplace features: Gas, Main Level: 1, Fireplace
Interior area
- Total structure area: 1,239
- Total interior livable area: 1,239 sqft
Property
Parking
- Parking features: None, RV Parking
Features
- Levels: One
- Stories: 1
- Entry location: Main
- Patio & porch: Bath Off Primary, Double Pane/Storm Window, Dining Room, Fireplace, Hardwood, Jetted Tub, Skylight(s), Vaulted Ceiling(s), Wall to Wall Carpet
- Spa features: Bath
- Has view: Yes
- View description: Mountain(s)
Lot
- Size: 0.26 Acres
- Features: Paved, Cable TV, Deck, Dog Run, Fenced-Fully, Outbuildings, Patio, RV Parking
Details
- Parcel number: 00555000000300
- Zoning description: RS8
- Special conditions: Standard
Construction
Type & style
- Home type: SingleFamily
- Property subtype: Single Family Residence
Materials
- Wood Siding
- Foundation: Poured Concrete
- Roof: Composition
Condition
- Year built: 1953
Utilities & green energy
- Electric: Company: PUD
- Sewer: Sewer Connected, Company: Olympic View Water
- Water: Public, Company: Olympic View Water
Community & neighborhood
Location
- Region: Edmonds
- Subdivision: Firdale
Other
Other facts
- Listing terms: Cash Out,Conventional,FHA,VA Loan
- Cumulative days on market: 195 days
Price history
| Date | Event | Price |
|---|---|---|
| 12/6/2024 | Sold | $795,000$642/sqft |
Source: | ||
| 11/1/2024 | Pending sale | $795,000$642/sqft |
Source: | ||
| 9/25/2024 | Listed for sale | $795,000+152.4%$642/sqft |
Source: | ||
| 8/29/2005 | Sold | $315,000$254/sqft |
Source: | ||
Public tax history
| Year | Property taxes | Tax assessment |
|---|---|---|
| 2024 | $5,079 +2.4% | $714,100 +2.6% |
| 2023 | $4,963 -3.8% | $696,100 -7.1% |
| 2022 | $5,156 +4.1% | $749,500 +26.5% |
Find assessor info on the county website
Neighborhood: 98020
Nearby schools
GreatSchools rating
- 7/10Sherwood Elementary SchoolGrades: 1-6Distance: 0.8 mi
- 4/10College Place Middle SchoolGrades: 7-8Distance: 2.7 mi
- 7/10Edmonds Woodway High SchoolGrades: 9-12Distance: 2.2 mi

Get pre-qualified for a loan
At Zillow Home Loans, we can pre-qualify you in as little as 5 minutes with no impact to your credit score.An equal housing lender. NMLS #10287.
Sell for more on Zillow
Get a free Zillow Showcase℠ listing and you could sell for .
$784,600
2% more+ $15,692
With Zillow Showcase(estimated)
$800,292


