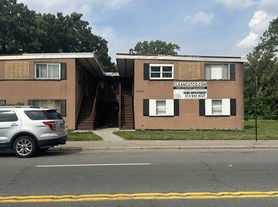Enjoy recent renovations, including a brand-new kitchen with appliances, an updated bathroom, new flooring, and fresh paint throughout. The home also features a refrigerator, stove, and washer/dryer hookups in the basement for your convenience.
Managed by Atwood, we take pride in providing quality homes for Detroit residents. Our team works closely with our applicants to ensure a smooth and hassle-free leasing process.
A 12-month lease is required for the first year.
Schedule a showing today!
House for rent
$1,275/mo
10026 Coyle St, Detroit, MI 48227
2beds
827sqft
Price may not include required fees and charges.
Single family residence
Available now
-- Pets
-- A/C
-- Laundry
-- Parking
-- Heating
What's special
Updated bathroomBrand-new kitchen with appliancesNew flooring
- 15 hours |
- -- |
- -- |
The rental or lease of this property must comply with the City of Detroit ordinance regulating the use of criminal background checks as part of the tenant screening process to provide citizens with criminal backgrounds a fair opportunity. For additional information, please contact the City of Detroit Office of Civil Rights, Inclusion and Opportunity.
Travel times
Looking to buy when your lease ends?
Consider a first-time homebuyer savings account designed to grow your down payment with up to a 6% match & 3.83% APY.
Facts & features
Interior
Bedrooms & bathrooms
- Bedrooms: 2
- Bathrooms: 1
- Full bathrooms: 1
Interior area
- Total interior livable area: 827 sqft
Property
Parking
- Details: Contact manager
Details
- Parcel number: 22044730
Construction
Type & style
- Home type: SingleFamily
- Property subtype: Single Family Residence
Community & HOA
Location
- Region: Detroit
Financial & listing details
- Lease term: Contact For Details
Price history
| Date | Event | Price |
|---|---|---|
| 10/9/2025 | Listed for rent | $1,275+59.4%$2/sqft |
Source: Zillow Rentals | ||
| 9/21/2025 | Listing removed | $68,750$83/sqft |
Source: | ||
| 6/10/2025 | Price change | $68,750-0.4%$83/sqft |
Source: | ||
| 5/10/2025 | Listed for sale | $69,000$83/sqft |
Source: | ||
| 4/8/2025 | Pending sale | $69,000$83/sqft |
Source: | ||
