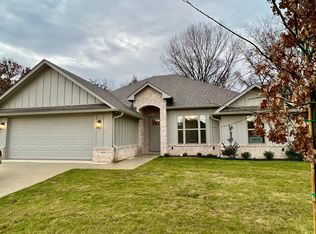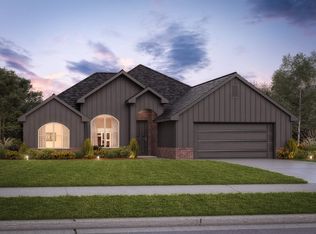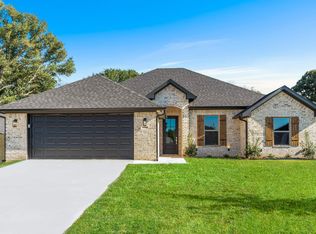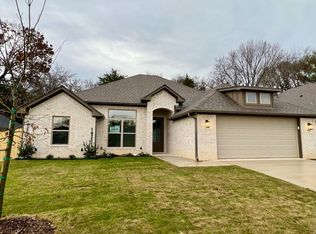Prime Location! Hunt Custom Homes delivers again, Walnut Hill is a new subdivision conveniently located between Old Jacksonville and HWY 69S! This custom built home has an open concept kitchen/living/dining with granite countertops, large kitchen island w/seating, stainless steel appliances, custom cabinets, designer lighting/hardware and vinyl plank flooring. Outside features a covered patio, professional landscaping complete with sodded grass, gutters, uplighting and sprinkler system all surrounded by a 6ft privacy fence. Welcome Home!
This property is off market, which means it's not currently listed for sale or rent on Zillow. This may be different from what's available on other websites or public sources.




