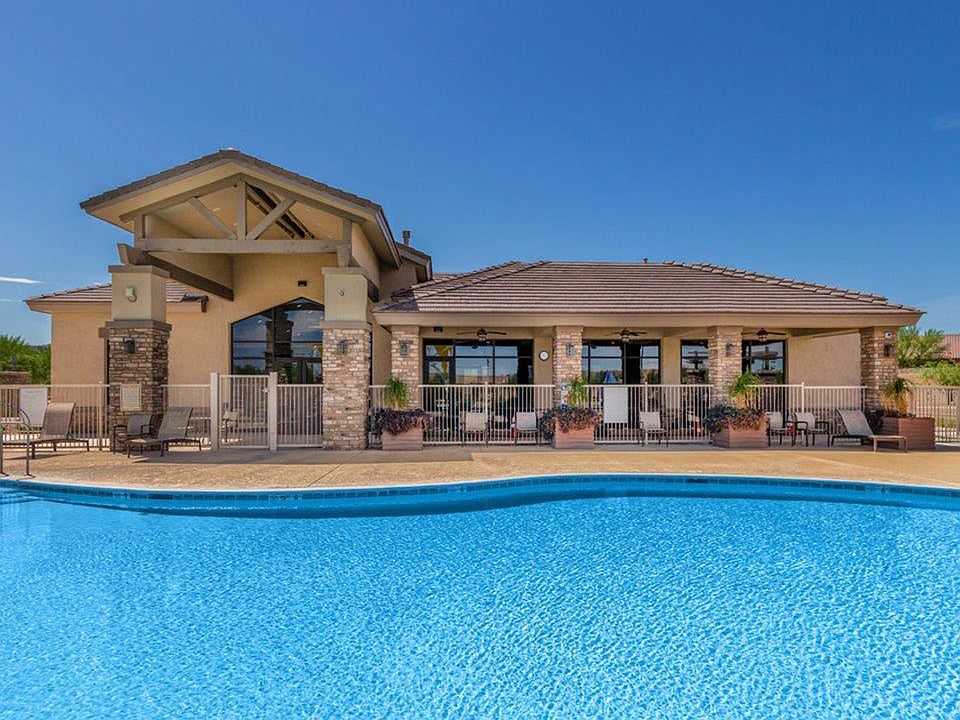Discover The Easton at Saguaro Bloom in Marana, Arizona - a spacious 1,697 sq. ft. single-story new home designed to offer both style and functionality for today's modern family.
As you enter through the front porch, you're welcomed into a thoughtful layout that makes every square foot count. Near the front entrance is the first bedroom intentionally situated. This room can be utilized as a guest room, home office, or a cozy retreat.
Continuing down the hall you're welcomed into the great room, which flows seamlessly into the dining area and kitchen. This open-concept design ensures that the heart of the home is always connected. The kitchen is a culinary dream, featuring quartz countertops, a spacious island with a breakfast bar, and a walk-in pantry.
The great room opens up to a covered patio, an ideal space to unwind and enjoy beautiful desert sunsets. Whether you're hosting a weekend barbecue or enjoying a quiet evening outdoors, this patio extends your living space into the scenic surroundings of Saguaro Bloom.
Just off the great room, a private hallway leads to the primary suite. The primary suite is generously sized and features a large walk-in closet, en-suite bathroom with walk-in shower, offering both privacy and convenience.
The Easton also features two additional bedrooms, well-positioned to share a full bathroom. These rooms are ideal for family members.
The Easton is designed with energy efficiency in mind and is DOE Zero Energy Ready Home Certified. This
New construction
$394,900
10026 N Cascalote Ln, Marana, AZ 85653
4beds
1,697sqft
Single Family Residence
Built in 2025
-- sqft lot
$-- Zestimate®
$233/sqft
$-- HOA
What's special
Covered patioOpen-concept designPrimary suiteWalk-in pantryThoughtful layoutLarge walk-in closetQuartz countertops
This home is based on the Easton plan.
Call: (520) 658-2357
- 1 day |
- 33 |
- 2 |
Zillow last checked: October 24, 2025 at 06:26am
Listing updated: October 24, 2025 at 06:26am
Listed by:
D.R. Horton
Source: DR Horton
Travel times
Schedule tour
Select your preferred tour type — either in-person or real-time video tour — then discuss available options with the builder representative you're connected with.
Facts & features
Interior
Bedrooms & bathrooms
- Bedrooms: 4
- Bathrooms: 2
- Full bathrooms: 2
Interior area
- Total interior livable area: 1,697 sqft
Property
Parking
- Total spaces: 2
- Parking features: Garage
- Garage spaces: 2
Features
- Levels: 1.0
- Stories: 1
Details
- Parcel number: 216414240
Construction
Type & style
- Home type: SingleFamily
- Property subtype: Single Family Residence
Condition
- New Construction
- New construction: Yes
- Year built: 2025
Details
- Builder name: D.R. Horton
Community & HOA
Community
- Subdivision: Saguaro Bloom
Location
- Region: Marana
Financial & listing details
- Price per square foot: $233/sqft
- Tax assessed value: $60,248
- Annual tax amount: $320
- Date on market: 10/24/2025
About the community
Nestled in the foothills of the breathtaking Tucson Mountains, Saguaro Bloom by D.R. Horton is a premier master-planned community in Northwest Marana.
*Mesquite at Saguaro Bloom* is located in Block 1 and offers a variety of spacious floorplans with 18x18 tile flooring, granite countertops in kitchen and bathrooms, and Shaker-style cabinets in white or gray. These homes feature 9' ceilings on the first floor, island kitchens, and the Home is Connected® Smart Home package.
*Agave at Saguaro Bloom*, situated in Block 7C, features homes with stunning 6x36" wood-look tile in gray, quartz countertops in kitchen and bathrooms, and Shaker-style cabinets. These homes are designed with stylish interiors and modern conveniences, including LED disc lighting and energy-efficient tankless water heaters.
*Cholla Ridge at Saguaro Bloom*, located in Block 7B, offers single-story homes on lots with no rear neighbors. These homes are distinguished by beautiful 12x24" tile flooring, gourmet kitchens, and 10' ceilings in select homes. With 8' sliding glass patio doors and super showers, Cholla Ridge combines luxury and privacy.
All homes in Saguaro Bloom are built with a Spanish lace stucco exterior, tile roofs, landscaped front yards with auto drip irrigation, and large, fully fenced backyards. The homes also include covered front porches and back patios, stainless steel gas appliances, and executive height vanities in all bathrooms.
Residents of Saguaro Bloom enjoy an array of community amenities, including a clubhouse, two pools with lap lanes and lagoon entry, a fitness center, a splash pad, and over 30 miles of walking trails. The community also features more than 20 pocket parks, playgrounds, and coming soon, a large community park with tennis, pickleball, soccer, baseball, and a dog park.
Located in the highly-rated Marana Unified School District, Saguaro Bloom is close to excellent schools, including Rattlesnake Ridge Elementary, Marana Middle School, and Marana High S
Source: DR Horton

