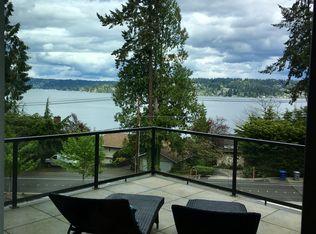Welcome home to this Craftsman daylight rambler with an open floor plan, tucked away on a quiet cul-de-sac lot in one of Bellevue's most sought-after neighborhoods. Comfort, quality, and style touch every corner of this beautiful south-facing home, offering exceptional light and timeless design.
Key Features:
4 bedrooms | 3.5 bathrooms | 4,640 sq. ft.
Main floor kitchen overlooking a spacious great room, plus formal dining room and private den/office
Main-floor primary suite with fireplace, vaulted ceilings, and a luxurious 5-piece bath
Lower level includes three additional bedrooms, two baths, and a large recreation room perfect for entertainment or guests
Expansive layout with natural light throughout
Attached 2-car garage, generous storage, and laundry area with washer & dryer
Location Highlights:
Minutes from Downtown Bellevue, Medina, and Clyde Hill
Close to top-rated West Bellevue schools, parks, and shopping
Easy access to I-405 and SR-520 for convenient commuting
Terms:
12-month lease preferred
credit score 700+
income greater than 3 times rent
Tenant responsible for utilities and landscaping
No smoking; pets considered case-by-case with monthly pet rent $50/pet
Renter's insurance required
12-month lease preferred
credit score 700+
income greater than 3 times rent
Tenant responsible for utilities and landscaping
No smoking;
House for rent
$7,000/mo
10026 NE 22nd St, Bellevue, WA 98004
4beds
4,640sqft
Price may not include required fees and charges.
Single family residence
Available now
Cats, small dogs OK
-- A/C
In unit laundry
Attached garage parking
Forced air
What's special
Open floor planSouth-facing homeMain floor kitchenLarge recreation roomPrimary suite with fireplaceCraftsman daylight ramblerTimeless design
- 4 days |
- -- |
- -- |
Travel times
Looking to buy when your lease ends?
Consider a first-time homebuyer savings account designed to grow your down payment with up to a 6% match & a competitive APY.
Facts & features
Interior
Bedrooms & bathrooms
- Bedrooms: 4
- Bathrooms: 4
- Full bathrooms: 3
- 1/2 bathrooms: 1
Heating
- Forced Air
Appliances
- Included: Dishwasher, Dryer, Freezer, Microwave, Oven, Refrigerator, Washer
- Laundry: In Unit
Features
- Flooring: Carpet, Hardwood, Tile
Interior area
- Total interior livable area: 4,640 sqft
Property
Parking
- Parking features: Attached
- Has attached garage: Yes
- Details: Contact manager
Features
- Exterior features: Heating system: Forced Air
Details
- Parcel number: 9533600020
Construction
Type & style
- Home type: SingleFamily
- Property subtype: Single Family Residence
Community & HOA
Location
- Region: Bellevue
Financial & listing details
- Lease term: 1 Year
Price history
| Date | Event | Price |
|---|---|---|
| 11/8/2025 | Listed for rent | $7,000+2.9%$2/sqft |
Source: Zillow Rentals | ||
| 11/1/2022 | Listing removed | -- |
Source: Realogics Sothebys International Realty | ||
| 9/28/2022 | Price change | $6,800-9.3%$1/sqft |
Source: Zillow Rental Manager | ||
| 7/16/2022 | Price change | $7,500-5.7%$2/sqft |
Source: Zillow Rental Manager | ||
| 7/13/2022 | Price change | $7,950-6.5%$2/sqft |
Source: Zillow Rental Manager | ||

