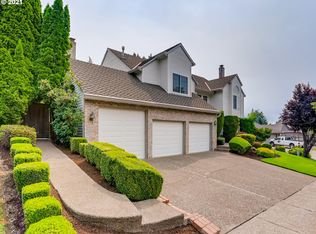Sold
$969,000
10026 SW Steeplechase Cir, Beaverton, OR 97008
4beds
3,047sqft
Residential, Single Family Residence
Built in 1991
9,583.2 Square Feet Lot
$931,400 Zestimate®
$318/sqft
$3,734 Estimated rent
Home value
$931,400
$876,000 - $987,000
$3,734/mo
Zestimate® history
Loading...
Owner options
Explore your selling options
What's special
This one is so so good! Immaculate traditional in sought after Steeplechase Neighborhood! Amazing renovated home with so much to offer. Entertainers dream with gourmet cooks kitchen open to vaulted family room with fireplace. Large formal dining and living rooms provide extra elegant space on the main floor. Spacious primary suite and guest bedrooms! Unreal private outdoor entertaining space with patios, yard and fantastic inground pool and water feature. All of this on large, quiet cul-de-sac! Everything has been thoughtfully updated. This one won't last!
Zillow last checked: 8 hours ago
Listing updated: July 15, 2024 at 03:25am
Listed by:
Jason Watkins 503-593-4715,
Real Estate Performance Group
Bought with:
Adrian Olmstead, 201218667
Cascade Hasson Sotheby's International Realty
Source: RMLS (OR),MLS#: 24456225
Facts & features
Interior
Bedrooms & bathrooms
- Bedrooms: 4
- Bathrooms: 4
- Full bathrooms: 2
- Partial bathrooms: 2
- Main level bathrooms: 1
Primary bedroom
- Features: Suite, Walkin Closet, Wallto Wall Carpet
- Level: Upper
Bedroom 2
- Level: Upper
Bedroom 3
- Level: Upper
Dining room
- Features: Formal
- Level: Main
Family room
- Features: Builtin Features, Fireplace, Vaulted Ceiling
- Level: Main
Kitchen
- Features: Cook Island, Dishwasher, Gas Appliances, Gourmet Kitchen, Double Oven
- Level: Main
Living room
- Level: Main
Heating
- Forced Air 90, Fireplace(s)
Cooling
- Central Air
Appliances
- Included: Built-In Range, Cooktop, Dishwasher, Disposal, Double Oven, Gas Appliances, Stainless Steel Appliance(s), Gas Water Heater
- Laundry: Laundry Room
Features
- Granite, Soaking Tub, Vaulted Ceiling(s), Formal, Built-in Features, Cook Island, Gourmet Kitchen, Suite, Walk-In Closet(s)
- Flooring: Hardwood, Wall to Wall Carpet
- Number of fireplaces: 1
- Fireplace features: Gas
Interior area
- Total structure area: 3,047
- Total interior livable area: 3,047 sqft
Property
Parking
- Total spaces: 3
- Parking features: Driveway, On Street, Garage Door Opener, Attached
- Attached garage spaces: 3
- Has uncovered spaces: Yes
Features
- Stories: 2
- Patio & porch: Patio
- Exterior features: Water Feature, Yard
- Has private pool: Yes
- Fencing: Fenced
Lot
- Size: 9,583 sqft
- Features: Cul-De-Sac, Level, Sprinkler, SqFt 7000 to 9999
Details
- Parcel number: R2006354
Construction
Type & style
- Home type: SingleFamily
- Architectural style: Traditional
- Property subtype: Residential, Single Family Residence
Materials
- Brick, Cedar, Lap Siding
- Roof: Composition
Condition
- Resale
- New construction: No
- Year built: 1991
Utilities & green energy
- Gas: Gas
- Sewer: Public Sewer
- Water: Public
Community & neighborhood
Location
- Region: Beaverton
Other
Other facts
- Listing terms: Cash,Conventional,VA Loan
- Road surface type: Paved
Price history
| Date | Event | Price |
|---|---|---|
| 5/22/2024 | Sold | $969,000$318/sqft |
Source: | ||
| 4/20/2024 | Pending sale | $969,000$318/sqft |
Source: | ||
| 4/11/2024 | Listed for sale | $969,000+252.4%$318/sqft |
Source: | ||
| 8/25/1995 | Sold | $275,000$90/sqft |
Source: Public Record | ||
Public tax history
| Year | Property taxes | Tax assessment |
|---|---|---|
| 2024 | $12,374 +12.6% | $569,420 +9.5% |
| 2023 | $10,992 +4.5% | $520,160 +3% |
| 2022 | $10,521 +4.9% | $505,010 |
Find assessor info on the county website
Neighborhood: South Beaverton
Nearby schools
GreatSchools rating
- 8/10Hiteon Elementary SchoolGrades: K-5Distance: 0.5 mi
- 3/10Conestoga Middle SchoolGrades: 6-8Distance: 0.9 mi
- 5/10Southridge High SchoolGrades: 9-12Distance: 0.7 mi
Schools provided by the listing agent
- Elementary: Hiteon
- Middle: Conestoga
- High: Southridge
Source: RMLS (OR). This data may not be complete. We recommend contacting the local school district to confirm school assignments for this home.
Get a cash offer in 3 minutes
Find out how much your home could sell for in as little as 3 minutes with a no-obligation cash offer.
Estimated market value
$931,400
Get a cash offer in 3 minutes
Find out how much your home could sell for in as little as 3 minutes with a no-obligation cash offer.
Estimated market value
$931,400
