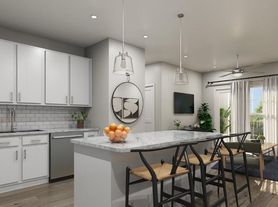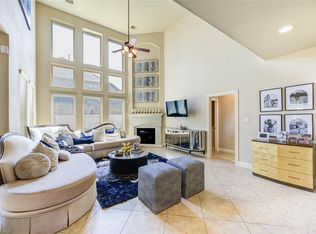Welcome to 10026 Tribeca Trail, a stunning 5-bedroom, 4-bath home in the heart of Sienna. Built in 2017, this 3,133 sq ft beauty offers a first-floor primary suite and guest bedroom, perfect for multi-generational living, plus three additional bedrooms, a media room, and a spacious game room upstairs. The open-concept kitchen features granite counters, gas cooktop, walk-in pantry, and flows seamlessly into the family room with a cozy gas-log fireplace. Engineered wood floors, high ceilings, and pre-wired surround sound add style and comfort. Outside, enjoy a large fenced backyard with covered patio. Located near Sawmill Lake Club and zoned to top-rated Fort Bend ISD schools, this home combines modern design, energy savings, and a prime location for the perfect lifestyle. Easy access to I-69, Beltway 8, and just ~15 miles from Houston. Don't miss this gem turnkey living in one of the area's most desirable master-planned communities! Call to schedule your private showing!
Copyright notice - Data provided by HAR.com 2022 - All information provided should be independently verified.
House for rent
$3,750/mo
10026 Tribeca Trl, Missouri City, TX 77459
5beds
3,133sqft
Price may not include required fees and charges.
Singlefamily
Available now
-- Pets
Electric, ceiling fan
Electric dryer hookup laundry
2 Attached garage spaces parking
Natural gas, fireplace
What's special
High ceilingsEngineered wood floorsGranite countersCovered patioOpen-concept kitchenLarge fenced backyardGuest bedroom
- 57 days |
- -- |
- -- |
Travel times
Looking to buy when your lease ends?
Consider a first-time homebuyer savings account designed to grow your down payment with up to a 6% match & 3.83% APY.
Facts & features
Interior
Bedrooms & bathrooms
- Bedrooms: 5
- Bathrooms: 4
- Full bathrooms: 4
Rooms
- Room types: Breakfast Nook
Heating
- Natural Gas, Fireplace
Cooling
- Electric, Ceiling Fan
Appliances
- Included: Dishwasher, Disposal, Double Oven, Dryer, Microwave, Oven, Range, Refrigerator, Stove, Washer
- Laundry: Electric Dryer Hookup, In Unit, Washer Hookup
Features
- 2 Bedrooms Down, Ceiling Fan(s), Formal Entry/Foyer, High Ceilings, Primary Bed - 1st Floor, Walk-In Closet(s)
- Flooring: Carpet, Tile
- Has fireplace: Yes
Interior area
- Total interior livable area: 3,133 sqft
Property
Parking
- Total spaces: 2
- Parking features: Attached, Driveway, Covered
- Has attached garage: Yes
- Details: Contact manager
Features
- Stories: 2
- Exterior features: 1 Living Area, 2 Bedrooms Down, Architecture Style: Traditional, Attached, Back Yard, Driveway, ENERGY STAR Qualified Appliances, Electric Dryer Hookup, Entry, Formal Entry/Foyer, Gameroom Up, Garage Door Opener, Gas, Gas Log, Golf Course, Heating: Gas, High Ceilings, Insulated/Low-E windows, Kitchen/Dining Combo, Lot Features: Back Yard, Near Golf Course, Subdivided, Media Room, Near Golf Course, Park, Pool, Primary Bed - 1st Floor, Subdivided, Trail(s), Utility Room, Walk-In Closet(s), Washer Hookup
Details
- Parcel number: 8119100010420907
Construction
Type & style
- Home type: SingleFamily
- Property subtype: SingleFamily
Condition
- Year built: 2017
Community & HOA
Location
- Region: Missouri City
Financial & listing details
- Lease term: Long Term,12 Months
Price history
| Date | Event | Price |
|---|---|---|
| 9/17/2025 | Price change | $3,750-3.8%$1/sqft |
Source: | ||
| 8/13/2025 | Listed for rent | $3,900$1/sqft |
Source: | ||
| 3/11/2022 | Sold | -- |
Source: Agent Provided | ||
| 2/1/2022 | Pending sale | $475,000$152/sqft |
Source: | ||
| 1/28/2022 | Listed for sale | $475,000$152/sqft |
Source: | ||

