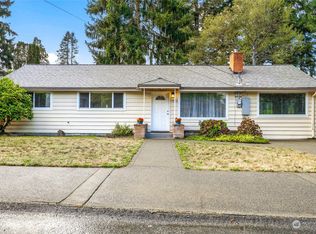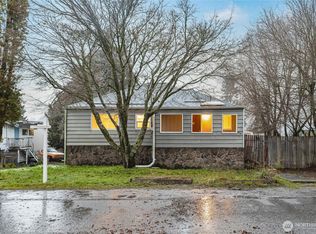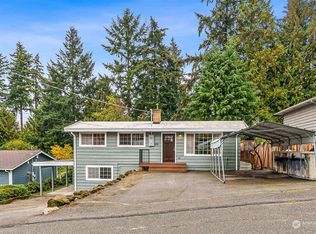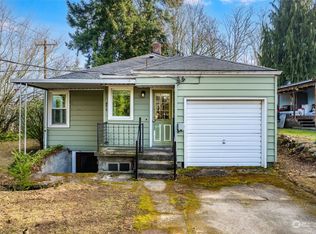Sold
Listed by:
Adrian Chu,
Specialty Real Estate Group
Bought with: COMPASS
$662,500
10028 3rd Avenue SW, Seattle, WA 98146
3beds
2,100sqft
Single Family Residence
Built in 1960
8,115.23 Square Feet Lot
$648,200 Zestimate®
$315/sqft
$3,785 Estimated rent
Home value
$648,200
$596,000 - $707,000
$3,785/mo
Zestimate® history
Loading...
Owner options
Explore your selling options
What's special
Updated mid-century 4 bedroom SW Seattle home just outside of city limits. Flexible layout with 3 bedrooms on the main floor along with open living spaces and large deck for entertaining. Remodeled kitchen with newer stainless appliances, soft close cabinets and granite counters. Lower daylight level with 4th bedroom and rec room and separate entry perfect for rental, extended stay or potential ADU. Bonus detached shop in huge back yard. Next to newer master planned community and you get your own spacious lot. Walk to Dubsea Coffee and Greenbridge Cafe, Westcrest Dog Park and Addy's Pet Shop. Easy access to Westwood Village, West Seattle Junctions, and freeways to Downtown Seattle. ASK ABOUT THE $17,500 BUYER CREDIT WITH PREFERRED LENDER!
Zillow last checked: 8 hours ago
Listing updated: January 09, 2025 at 04:02am
Listed by:
Adrian Chu,
Specialty Real Estate Group
Bought with:
Mara Haveson, 17150
COMPASS
Source: NWMLS,MLS#: 2310038
Facts & features
Interior
Bedrooms & bathrooms
- Bedrooms: 3
- Bathrooms: 2
- Full bathrooms: 1
- 1/2 bathrooms: 1
- Main level bathrooms: 1
- Main level bedrooms: 3
Bedroom
- Level: Main
Bedroom
- Level: Main
Bedroom
- Level: Main
Bathroom full
- Level: Main
Other
- Level: Lower
Bonus room
- Level: Lower
Dining room
- Level: Main
Entry hall
- Level: Main
Kitchen without eating space
- Level: Main
Living room
- Level: Main
Rec room
- Level: Lower
Utility room
- Level: Lower
Heating
- Fireplace(s), Forced Air
Cooling
- None
Appliances
- Included: Dishwasher(s), Dryer(s), Microwave(s), Refrigerator(s), Stove(s)/Range(s), Washer(s), Water Heater: Gas, Water Heater Location: Basement
Features
- Dining Room
- Flooring: Concrete, Laminate, Vinyl, Carpet
- Windows: Double Pane/Storm Window
- Basement: Finished
- Number of fireplaces: 2
- Fireplace features: Gas, Lower Level: 1, Main Level: 1, Fireplace
Interior area
- Total structure area: 2,100
- Total interior livable area: 2,100 sqft
Property
Parking
- Parking features: Driveway
Features
- Levels: One
- Stories: 1
- Entry location: Main
- Patio & porch: Concrete, Double Pane/Storm Window, Dining Room, Fireplace, Laminate, Security System, Wall to Wall Carpet, Water Heater
- Has view: Yes
- View description: Territorial
Lot
- Size: 8,115 sqft
- Features: Dead End Street, Paved, Cable TV, Deck, Fenced-Fully, Gas Available, High Speed Internet, Outbuildings
- Topography: Level
- Residential vegetation: Fruit Trees, Garden Space
Details
- Parcel number: 2414600065
- Zoning description: R6,Jurisdiction: City
- Special conditions: Standard
Construction
Type & style
- Home type: SingleFamily
- Architectural style: Traditional
- Property subtype: Single Family Residence
Materials
- Wood Siding
- Foundation: Poured Concrete
- Roof: Composition
Condition
- Good
- Year built: 1960
Utilities & green energy
- Electric: Company: Seattle City Light
- Sewer: Sewer Connected, Company: Seattle Public Utilities
- Water: Public, Company: Seattle Public Utilities
Community & neighborhood
Security
- Security features: Security System
Location
- Region: Seattle
- Subdivision: White Center
Other
Other facts
- Listing terms: Cash Out,Conventional,FHA
- Cumulative days on market: 145 days
Price history
| Date | Event | Price |
|---|---|---|
| 12/9/2024 | Sold | $662,500-1.9%$315/sqft |
Source: | ||
| 11/21/2024 | Pending sale | $675,000$321/sqft |
Source: | ||
| 11/13/2024 | Listed for sale | $675,000+42.1%$321/sqft |
Source: | ||
| 1/3/2020 | Sold | $475,000-2.1%$226/sqft |
Source: | ||
| 12/3/2019 | Pending sale | $484,950$231/sqft |
Source: Weisbarth & Associates #1537732 | ||
Public tax history
| Year | Property taxes | Tax assessment |
|---|---|---|
| 2024 | $6,807 +9.7% | $571,000 +14.2% |
| 2023 | $6,203 -0.7% | $500,000 -7.6% |
| 2022 | $6,246 +0.2% | $541,000 +13.9% |
Find assessor info on the county website
Neighborhood: 98146
Nearby schools
GreatSchools rating
- 3/10White Center Heights ElementaryGrades: PK-5Distance: 0.3 mi
- 3/10Cascade Middle SchoolGrades: 6-8Distance: 0.9 mi
- 2/10Evergreen High SchoolGrades: 9-12Distance: 1 mi
Schools provided by the listing agent
- Elementary: Highland Park
- Middle: Denny Mid
- High: Sealth High
Source: NWMLS. This data may not be complete. We recommend contacting the local school district to confirm school assignments for this home.

Get pre-qualified for a loan
At Zillow Home Loans, we can pre-qualify you in as little as 5 minutes with no impact to your credit score.An equal housing lender. NMLS #10287.
Sell for more on Zillow
Get a free Zillow Showcase℠ listing and you could sell for .
$648,200
2% more+ $12,964
With Zillow Showcase(estimated)
$661,164


