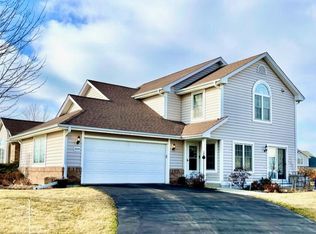Closed
$428,000
10028 65th AVENUE #18, Pleasant Prairie, WI 53158
2beds
2,227sqft
Condominium
Built in 2003
-- sqft lot
$443,100 Zestimate®
$192/sqft
$-- Estimated rent
Home value
$443,100
$390,000 - $505,000
Not available
Zestimate® history
Loading...
Owner options
Explore your selling options
What's special
Stunning Townhome Condo features 2 bedrooms, 2 baths, & a versatile loft overlooking the living room, this home offers a unique & inviting space for both relaxation & entertainment. Master bedroom features a luxurious soaker tub, perfect for unwinding after a long day. Spacious LR offers a warm & inviting atmosphere w/its charming gas fireplace, ideal for cozy gatherings or quiet evenings. Eat in kitchen is a chef's delight, equipped w/newer appliances & a convenient breakfast bar for extra seating. Beautifully finished basement, where entertainment takes center stage. Wet bar & large rec room, complete w/another gas fireplace, create a perfect setting for hosting friends & family. Additional full bath. Spacious 2-car attached garage, offering ample room for vehicles and storage needs.
Zillow last checked: 8 hours ago
Listing updated: December 13, 2024 at 01:04am
Listed by:
Michelle Frederick 262-945-5560,
Epique Realty
Bought with:
Jeanette E Hessefort
Source: WIREX MLS,MLS#: 1896755 Originating MLS: Metro MLS
Originating MLS: Metro MLS
Facts & features
Interior
Bedrooms & bathrooms
- Bedrooms: 2
- Bathrooms: 3
- Full bathrooms: 3
- Main level bedrooms: 1
Primary bedroom
- Level: Main
- Area: 195
- Dimensions: 13 x 15
Bedroom 2
- Level: Upper
- Area: 169
- Dimensions: 13 x 13
Bathroom
- Features: Tub Only, Ceramic Tile, Master Bedroom Bath, Shower Over Tub, Shower Stall
Dining room
- Level: Main
- Area: 117
- Dimensions: 9 x 13
Kitchen
- Level: Main
- Area: 189
- Dimensions: 9 x 21
Living room
- Level: Main
- Area: 195
- Dimensions: 13 x 15
Heating
- Natural Gas, Forced Air
Cooling
- Central Air
Appliances
- Included: Dishwasher, Disposal, Dryer, Microwave, Oven, Range, Refrigerator, Washer
- Laundry: In Unit
Features
- High Speed Internet, Cathedral/vaulted ceiling, Wet Bar
- Flooring: Wood or Sim.Wood Floors
- Basement: Finished,Full,Concrete,Sump Pump
Interior area
- Total structure area: 2,227
- Total interior livable area: 2,227 sqft
- Finished area above ground: 1,681
- Finished area below ground: 546
Property
Parking
- Total spaces: 2
- Parking features: Attached, 2 Car
- Attached garage spaces: 2
Features
- Levels: 2 Story
- Patio & porch: Patio/Porch
- Exterior features: Private Entrance
Details
- Parcel number: 9241222232018
- Zoning: RES
- Special conditions: Arms Length
Construction
Type & style
- Home type: Condo
- Property subtype: Condominium
- Attached to another structure: Yes
Materials
- Aluminum/Steel, Aluminum Trim
Condition
- 21+ Years
- New construction: No
- Year built: 2003
Utilities & green energy
- Sewer: Public Sewer
- Water: Public
- Utilities for property: Cable Available
Community & neighborhood
Location
- Region: Pleasant Prairie
- Municipality: Pleasant Prairie
HOA & financial
HOA
- Has HOA: Yes
- HOA fee: $300 monthly
- Amenities included: Common Green Space
Price history
| Date | Event | Price |
|---|---|---|
| 12/12/2024 | Sold | $428,000-2.7%$192/sqft |
Source: | ||
| 10/26/2024 | Pending sale | $439,900$198/sqft |
Source: | ||
| 10/21/2024 | Listed for sale | $439,900$198/sqft |
Source: | ||
Public tax history
Tax history is unavailable.
Neighborhood: Highpoint
Nearby schools
GreatSchools rating
- 7/10Prairie Lane Elementary SchoolGrades: PK-5Distance: 1.3 mi
- 7/10Mahone Middle SchoolGrades: 6-8Distance: 4 mi
- 2/10Indian Trail High School And AcademyGrades: 9-12Distance: 4 mi
Schools provided by the listing agent
- Elementary: Prairie Lane
- Middle: Mahone
- High: Indian Trail Hs & Academy
- District: Kenosha
Source: WIREX MLS. This data may not be complete. We recommend contacting the local school district to confirm school assignments for this home.

Get pre-qualified for a loan
At Zillow Home Loans, we can pre-qualify you in as little as 5 minutes with no impact to your credit score.An equal housing lender. NMLS #10287.
Sell for more on Zillow
Get a free Zillow Showcase℠ listing and you could sell for .
$443,100
2% more+ $8,862
With Zillow Showcase(estimated)
$451,962