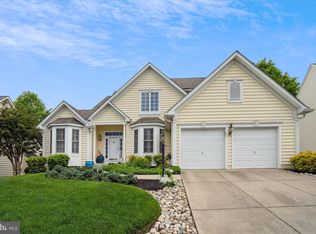Sold for $905,000 on 09/30/25
$905,000
10028 Fall Rain Dr, Laurel, MD 20723
4beds
4,246sqft
Single Family Residence
Built in 2004
9,952 Square Feet Lot
$919,600 Zestimate®
$213/sqft
$4,584 Estimated rent
Home value
$919,600
$864,000 - $975,000
$4,584/mo
Zestimate® history
Loading...
Owner options
Explore your selling options
What's special
Welcome to 10028 Fall Rain Dr. This exceptional home is nestled on a beautiful corner lot in the sought-after Emerson community. The charming wraparound porch is the first of many features that make this home stand out. Inside, you're greeted by a dramatic two-story foyer. A stunning arched passageway leads into the moody formal living room. Just beyond is a spacious dining room, ideal for formal entertaining. The dining room flows into a large great room that includes a gourmet kitchen, casual dining area, and a generous family room. Off the great room, a cozy sunroom offers incredible natural light and a perfect spot to relax. Upstairs, you’ll find four oversized bedrooms, including a spa-like owner’s suite with a tray ceiling, gas fireplace, and a beautiful en suite bath. The first guest bedroom also includes a private en suite. A laundry room is conveniently located on the top floor. The lower level features a large rec room, a full bath, and a bonus room previously used as a kitchenette. A sizable unfinished area offers excellent storage or potential for a home theater, gym, or additional bedroom. The basement also provides walk-out access to the backyard. Recent updates include a roof (2018), second-floor heat pump (2023), water heater (2024), dishwasher (2023), and new carpet, flooring, paint, and fixtures (2025). Located within walking distance to both the elementary and middle schools, this amenity-rich neighborhood offers convenience and a vibrant lifestyle with access to a clubhouse, pool, tennis courts, playgrounds, and scenic walking trails. This Howard County location is close to Savage Mill, CSA farms, local parks, and offers an easy commute to Fort Meade.
Zillow last checked: 8 hours ago
Listing updated: October 02, 2025 at 07:08am
Listed by:
Tonya Young 443-623-8270,
RE/MAX Executive,
Co-Listing Team: The Jess Young Real Estate Team, Co-Listing Agent: Jessica L Young-Stewart 443-623-8271,
RE/MAX Executive
Bought with:
Tawfik Anounkou, 671467
HomeSmart
Source: Bright MLS,MLS#: MDHW2057540
Facts & features
Interior
Bedrooms & bathrooms
- Bedrooms: 4
- Bathrooms: 5
- Full bathrooms: 4
- 1/2 bathrooms: 1
- Main level bathrooms: 1
Bonus room
- Level: Lower
Dining room
- Features: Flooring - HardWood
- Level: Main
Great room
- Features: Flooring - Carpet, Fireplace - Gas, Dining Area
- Level: Main
Living room
- Features: Flooring - HardWood
- Level: Main
Recreation room
- Features: Flooring - Carpet
- Level: Lower
Study
- Features: Flooring - Carpet
- Level: Main
Other
- Features: Flooring - Ceramic Tile
- Level: Main
Utility room
- Level: Lower
Heating
- Forced Air, Zoned, Natural Gas
Cooling
- Central Air, Zoned, Electric
Appliances
- Included: Cooktop, Down Draft, Dishwasher, Disposal, Exhaust Fan, Intercom, Microwave, Double Oven, Oven, Refrigerator, Gas Water Heater
- Laundry: Upper Level
Features
- Breakfast Area, Family Room Off Kitchen, Kitchen - Gourmet, Kitchen Island, Dining Area, Upgraded Countertops, Soaking Tub, Formal/Separate Dining Room, Primary Bath(s)
- Flooring: Wood
- Basement: Other
- Number of fireplaces: 2
- Fireplace features: Glass Doors, Mantel(s)
Interior area
- Total structure area: 5,134
- Total interior livable area: 4,246 sqft
- Finished area above ground: 3,446
- Finished area below ground: 800
Property
Parking
- Total spaces: 2
- Parking features: Garage Door Opener, Surface, Off Street, Attached
- Attached garage spaces: 2
Accessibility
- Accessibility features: None
Features
- Levels: Three
- Stories: 3
- Exterior features: Sidewalks
- Pool features: Community
Lot
- Size: 9,952 sqft
Details
- Additional structures: Above Grade, Below Grade
- Parcel number: 1406566804
- Zoning: RSC
- Special conditions: Standard
Construction
Type & style
- Home type: SingleFamily
- Architectural style: Colonial
- Property subtype: Single Family Residence
Materials
- Combination, Stone, Vinyl Siding
- Foundation: Brick/Mortar
Condition
- New construction: No
- Year built: 2004
Details
- Builder name: NU HOMES
Utilities & green energy
- Sewer: Public Septic
- Water: Public
Community & neighborhood
Location
- Region: Laurel
- Subdivision: Emerson
HOA & financial
HOA
- Has HOA: Yes
- HOA fee: $133 monthly
Other
Other facts
- Listing agreement: Exclusive Right To Sell
- Ownership: Fee Simple
Price history
| Date | Event | Price |
|---|---|---|
| 9/30/2025 | Sold | $905,000-2.2%$213/sqft |
Source: | ||
| 9/2/2025 | Contingent | $925,000$218/sqft |
Source: | ||
| 8/1/2025 | Listed for sale | $925,000+55.9%$218/sqft |
Source: | ||
| 11/19/2009 | Sold | $593,500-1.1%$140/sqft |
Source: Public Record | ||
| 6/20/2009 | Listed for sale | $599,900$141/sqft |
Source: Visual Tour #HW6992327 | ||
Public tax history
| Year | Property taxes | Tax assessment |
|---|---|---|
| 2025 | -- | $742,400 +6.2% |
| 2024 | $7,870 +6.6% | $698,967 +6.6% |
| 2023 | $7,381 +7.1% | $655,533 +7.1% |
Find assessor info on the county website
Neighborhood: 20723
Nearby schools
GreatSchools rating
- 7/10Gorman Crossing Elementary SchoolGrades: PK-5Distance: 0.2 mi
- 7/10Murray Hill Middle SchoolGrades: 6-8Distance: 0.2 mi
- 8/10Atholton High SchoolGrades: 9-12Distance: 3.4 mi
Schools provided by the listing agent
- District: Howard County Public Schools
Source: Bright MLS. This data may not be complete. We recommend contacting the local school district to confirm school assignments for this home.

Get pre-qualified for a loan
At Zillow Home Loans, we can pre-qualify you in as little as 5 minutes with no impact to your credit score.An equal housing lender. NMLS #10287.
Sell for more on Zillow
Get a free Zillow Showcase℠ listing and you could sell for .
$919,600
2% more+ $18,392
With Zillow Showcase(estimated)
$937,992