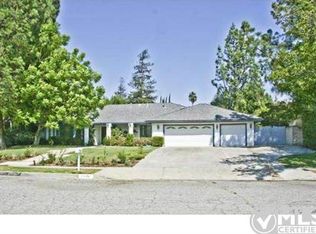Back On Market! LOW COST P/SQ.FT., SPANISH STYLE, SINGLE-STORY HOME IN PRIME CHATSWORTH! A SPRAWLING LAYOUT, SUITABLE FOR A LARGE FAMILY OR EVEN A SENIOR CARE HOME OR OTHER INCOME GENERATING OPPORTUNITY. Spacious, light and bright! Located on a quiet cul-de-sac, lovely family neighborhood with scenic views of the Santa Suzanna Mountains; minutes from shopping malls, theaters, and prestigious private SIERRA CANYON SCHOOLS. Enter the courtyard and be greeted in the formal foyer graced with light from the large Spanish window, eight thoughtfully placed skylights, vaulted ceilings, and recessed lights throughout. Features four bedrooms, including a master retreat with a secluded outdoor patio and jacuzzi, private bath and walk-in closet, a extra-large bedroom with high vaulted ceilings (custom built as a media/music room), followed by two good sized bedrooms with a shared hallway bathroom. The airy and open family room with High-Beamed Wooden Ceilings overlooks the private backyard through Charming French Doors and Windows and a conveniently placed guest powder room between LR and FR. Once outside you'll find numerous fruit trees, a wrap-around patio, and built-in gas BBQ for outdoor entertaining. This home also boasts Solar Panels (owned), 3 car garage or a 2 car with an existing full-size office. Many more features, including Spanish Saltillo Tile throughout. This home is loaded with immense potential and has significant upside opportunities. A MUST SEE!
This property is off market, which means it's not currently listed for sale or rent on Zillow. This may be different from what's available on other websites or public sources.
