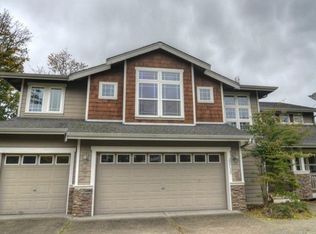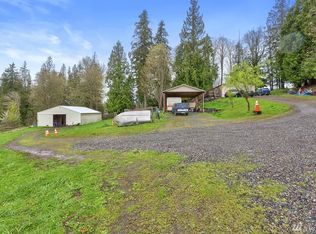$Million Dollar Cascade view for much less than a million! Beautiful daylight rambler on 12+ acres.Huge 4 Section SHOP just under 4000 sq ft. with high ceilings. Lg open areas in the home on main floor, w/beautiful views! Public water + well for irrigation (10 gal/min). Roomy mstr suite w/walk-in closet & heated tile floor in mstr bath.Kit w/quartz countertops,lots of cabs.Lg entertainment size deck. Gardener's dream!Buyer 2 verify sq ft to own satisfaction.Adjacent 4.98 ac possibly available
This property is off market, which means it's not currently listed for sale or rent on Zillow. This may be different from what's available on other websites or public sources.

