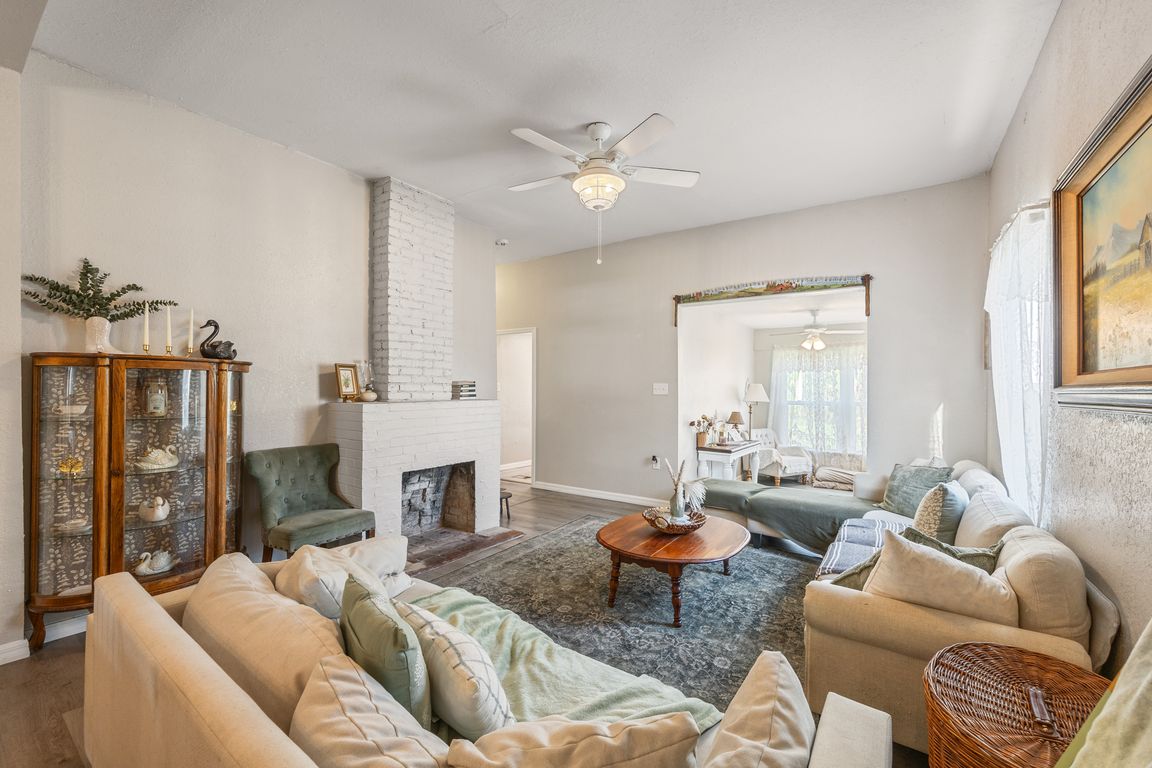
For sale
$260,000
3beds
1,700sqft
1003 2nd St SE, Mulberry, FL 33860
3beds
1,700sqft
Single family residence
Built in 1915
0.34 Acres
Off street
$153 price/sqft
What's special
Dual-sided fireplaceModern bathroomsGenerously sized bedroomsAbundant natural lightSleek granite countertopsSpacious lotHigh ceilings
Welcome to your dream home, where style, comfort, and functionality come together in this beautifully updated 1,700 sq ft residence. Featuring three generously sized bedrooms, two modern bathrooms, and a versatile bonus room perfect for a home office, gym, or creative space, this home is thoughtfully designed for everyday living. The ...
- 5 days |
- 989 |
- 62 |
Source: Stellar MLS,MLS#: TB8432703 Originating MLS: West Pasco
Originating MLS: West Pasco
Travel times
Living Room
Kitchen
Primary Bedroom
Zillow last checked: 7 hours ago
Listing updated: October 02, 2025 at 03:53am
Listing Provided by:
Yolonda Turner 813-919-2850,
54 REALTY LLC 813-435-5411
Source: Stellar MLS,MLS#: TB8432703 Originating MLS: West Pasco
Originating MLS: West Pasco

Facts & features
Interior
Bedrooms & bathrooms
- Bedrooms: 3
- Bathrooms: 2
- Full bathrooms: 2
Rooms
- Room types: Attic, Bonus Room, Utility Room
Primary bedroom
- Features: Walk-In Closet(s)
- Level: First
- Area: 181.61 Square Feet
- Dimensions: 14.3x12.7
Bedroom 2
- Features: Built-in Closet
- Level: First
- Area: 168.96 Square Feet
- Dimensions: 9.6x17.6
Bedroom 3
- Features: Built-in Closet
- Level: First
- Area: 125.94 Square Feet
- Dimensions: 10.4x12.11
Bedroom 4
- Features: No Closet
- Level: First
- Area: 169.4 Square Feet
- Dimensions: 12.1x14
Primary bathroom
- Level: First
- Area: 50.16 Square Feet
- Dimensions: 7.6x6.6
Bathroom 2
- Features: Built-in Closet
- Level: First
- Area: 96.03 Square Feet
- Dimensions: 9.7x9.9
Bonus room
- Features: Built-in Closet
- Level: First
- Area: 243.04 Square Feet
- Dimensions: 19.6x12.4
Dining room
- Level: First
- Area: 135.34 Square Feet
- Dimensions: 10.1x13.4
Foyer
- Level: First
- Area: 78.57 Square Feet
- Dimensions: 9.7x8.1
Kitchen
- Level: First
- Area: 134 Square Feet
- Dimensions: 10x13.4
Living room
- Level: First
- Area: 191.62 Square Feet
- Dimensions: 14.3x13.4
Heating
- Central
Cooling
- Central Air
Appliances
- Included: Dishwasher, Electric Water Heater, Microwave, Range, Refrigerator
- Laundry: Inside
Features
- Ceiling Fan(s), Living Room/Dining Room Combo, Open Floorplan, Other, Primary Bedroom Main Floor, Solid Surface Counters, Stone Counters, Thermostat, Walk-In Closet(s)
- Flooring: Vinyl, Hardwood
- Has fireplace: Yes
- Fireplace features: Living Room, Other Room, Wood Burning
Interior area
- Total structure area: 2,012
- Total interior livable area: 1,700 sqft
Video & virtual tour
Property
Parking
- Parking features: Off Street
Features
- Levels: One
- Stories: 1
- Patio & porch: Covered, Patio
- Exterior features: Lighting, Other, Private Mailbox, Sidewalk, Storage
Lot
- Size: 0.34 Acres
- Features: Corner Lot, Sidewalk
Details
- Additional structures: Shed(s), Storage
- Parcel number: 233012000000013220
- Zoning: R-1
- Special conditions: None
Construction
Type & style
- Home type: SingleFamily
- Property subtype: Single Family Residence
Materials
- Vinyl Siding
- Foundation: Slab
- Roof: Shingle
Condition
- New construction: No
- Year built: 1915
Utilities & green energy
- Sewer: Septic Tank
- Water: Public
- Utilities for property: Cable Available, Electricity Available, Water Available
Community & HOA
Community
- Security: Security System
- Subdivision: HWY 60 ACREAGE
HOA
- Has HOA: No
- Pet fee: $0 monthly
Location
- Region: Mulberry
Financial & listing details
- Price per square foot: $153/sqft
- Annual tax amount: $1,177
- Date on market: 10/1/2025
- Listing terms: Cash,Conventional,FHA,VA Loan
- Ownership: Fee Simple
- Total actual rent: 0
- Electric utility on property: Yes
- Road surface type: Paved