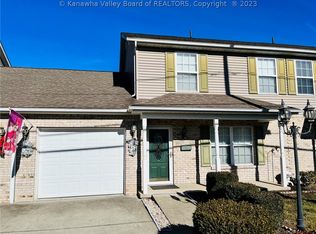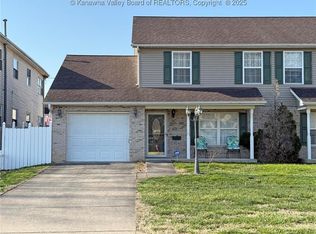Sold for $185,000 on 08/15/25
$185,000
1003 5th Ave STE 207, Saint Albans, WV 25177
3beds
1,391sqft
Townhouse, Single Family Residence
Built in 2007
2,613.6 Square Feet Lot
$188,300 Zestimate®
$133/sqft
$1,414 Estimated rent
Home value
$188,300
$154,000 - $228,000
$1,414/mo
Zestimate® history
Loading...
Owner options
Explore your selling options
What's special
You will love this immaculate corner unit townhome with storybook curb appeal. The lower level offers a rare first floor bedroom and huge full bath with oversized doorways for easy mobility, beautifully updated laminate flooring, and an attached garage. Two ample bedrooms and another full bath upstairs make this home complete. This neutral light filled home is spacious and comfortable. Some accessibility features are available.
Zillow last checked: 8 hours ago
Listing updated: August 15, 2025 at 10:29am
Listed by:
Martha McClanahan,
Highley Blessed Realty, LLC 304-760-8213
Bought with:
Angela Mayfield, 0027859
Better Homes and Gardens Real Estate Central
Source: KVBR,MLS#: 278802 Originating MLS: Kanawha Valley Board of REALTORS
Originating MLS: Kanawha Valley Board of REALTORS
Facts & features
Interior
Bedrooms & bathrooms
- Bedrooms: 3
- Bathrooms: 2
- Full bathrooms: 2
Primary bedroom
- Description: Primary Bedroom
- Level: Main
- Dimensions: 11'6"x15'3"
Bedroom 2
- Description: Bedroom 2
- Level: Upper
- Dimensions: 13'10"x15'10
Bedroom 3
- Description: Bedroom 3
- Level: Upper
- Dimensions: 12'2"x11'6"
Dining room
- Description: Dining Room
- Level: Main
- Dimensions: 8'11"x10'6"
Kitchen
- Description: Kitchen
- Level: Main
- Dimensions: 11'10"x10'2"
Living room
- Description: Living Room
- Level: Main
- Dimensions: 12'4"x10'2"
Utility room
- Description: Utility Room
- Level: Main
- Dimensions: 6'x3'
Heating
- Heat Pump
Cooling
- Central Air, Heat Pump
Appliances
- Included: Dishwasher, Electric Range, Refrigerator
Features
- Breakfast Area
- Flooring: Carpet, Ceramic Tile, Laminate, Tile
- Windows: Insulated Windows
- Basement: None
- Has fireplace: No
Interior area
- Total interior livable area: 1,391 sqft
Property
Parking
- Total spaces: 1
- Parking features: Attached, Garage, One Car Garage
- Attached garage spaces: 1
Features
- Levels: Two
- Stories: 2
- Patio & porch: Patio
- Exterior features: Fence, Patio
- Fencing: Privacy
Lot
- Size: 2,613 sqft
Details
- Parcel number: 170013000900030000
Construction
Type & style
- Home type: Townhouse
- Architectural style: Two Story
- Property subtype: Townhouse, Single Family Residence
Materials
- Brick, Drywall, Vinyl Siding
- Roof: Composition,Shingle
Condition
- Year built: 2007
Utilities & green energy
- Sewer: Public Sewer
- Water: Public
Community & neighborhood
Location
- Region: Saint Albans
HOA & financial
HOA
- Has HOA: Yes
- HOA fee: $400 annually
Price history
| Date | Event | Price |
|---|---|---|
| 8/15/2025 | Sold | $185,000-2.1%$133/sqft |
Source: | ||
| 7/14/2025 | Pending sale | $189,000$136/sqft |
Source: | ||
| 7/8/2025 | Price change | $189,000-5.5%$136/sqft |
Source: | ||
| 6/17/2025 | Listed for sale | $199,900+22.3%$144/sqft |
Source: | ||
| 9/21/2021 | Listing removed | -- |
Source: Owner | ||
Public tax history
Tax history is unavailable.
Neighborhood: 25177
Nearby schools
GreatSchools rating
- 7/10Central Elementary SchoolGrades: PK-5Distance: 0.3 mi
- 5/10Hayes Middle SchoolGrades: 6-8Distance: 1.2 mi
- 7/10Saint Albans High SchoolGrades: 9-12Distance: 0.8 mi
Schools provided by the listing agent
- Elementary: Central
- Middle: Mckinley
- High: Saint Albans
Source: KVBR. This data may not be complete. We recommend contacting the local school district to confirm school assignments for this home.

Get pre-qualified for a loan
At Zillow Home Loans, we can pre-qualify you in as little as 5 minutes with no impact to your credit score.An equal housing lender. NMLS #10287.

