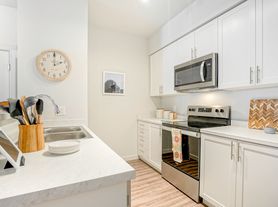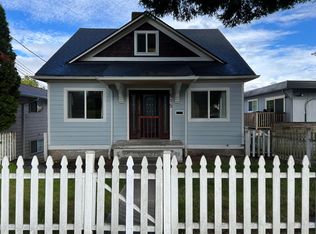Welcome to your next home in the heart of Lake Stevens! This stunning, modern residence blends comfort and style, perfect for families or professionals seeking spacious, well-appointed living.
Key Features
4 Bedrooms | 3 Bathrooms
2,678 sq. ft. of living space
Open-concept layout with hardwood flooring throughout the main living areas
Gourmet kitchen: stainless steel appliances, large island, walk-in pantry, under-cabinet vent hood
Cozy gas fireplace in the living room for added warmth and ambiance
Spacious master suite upstairs with a sitting area and walk-in closet
Main floor bedroom + full bath ideal for guests, multigenerational living, or home office use
Comfort & convenience upgrades:
Central A/C
Heated garage
Fully fenced backyard private and secure
EV charger, garage shelving enhancements, smart thermostat
Location & Lifestyle
Situated in a tranquil yet connected neighborhood, this home offers both peace and ease of access:
Within the Lake Stevens School District, close to Hillcrest Elementary, Lake Stevens Middle, and Lake Stevens Senior High
Minutes away from Hwy 2 and I-5, making commuting to nearby cities straightforward
Proximity to parks, trails, shopping, and dining enjoy suburban living with city-adjacent convenience
Rental Terms
Security deposit required
Pets negotiable
Tenant responsible for utilities and yard maintenance
Lease term options: 1 year (or longer) preferred
Pre-approval and credit check required
House for rent
$3,425/mo
1003 75th Dr SE, Lake Stevens, WA 98258
4beds
2,678sqft
Price may not include required fees and charges.
Single family residence
Available now
Cats, small dogs OK
-- A/C
In unit laundry
Attached garage parking
Forced air, fireplace
What's special
Gas fireplaceGourmet kitchenLarge islandSpacious master suiteMain floor bedroomHardwood flooringWalk-in closet
- 7 hours
- on Zillow |
- -- |
- -- |
Travel times
Renting now? Get $1,000 closer to owning
Unlock a $400 renter bonus, plus up to a $600 savings match when you open a Foyer+ account.
Offers by Foyer; terms for both apply. Details on landing page.
Facts & features
Interior
Bedrooms & bathrooms
- Bedrooms: 4
- Bathrooms: 3
- Full bathrooms: 3
Heating
- Forced Air, Fireplace
Appliances
- Included: Dishwasher, Dryer, Microwave, Refrigerator, Washer
- Laundry: In Unit
Features
- Flooring: Carpet, Hardwood
- Has fireplace: Yes
Interior area
- Total interior livable area: 2,678 sqft
Property
Parking
- Parking features: Attached
- Has attached garage: Yes
- Details: Contact manager
Features
- Exterior features: Electric Vehicle Charging Station, Heating system: Forced Air, Stainless Steel Appliances, Tesla EV Charger
Details
- Parcel number: 01185300000200
Construction
Type & style
- Home type: SingleFamily
- Property subtype: Single Family Residence
Community & HOA
Location
- Region: Lake Stevens
Financial & listing details
- Lease term: 1 Year
Price history
| Date | Event | Price |
|---|---|---|
| 10/4/2025 | Listed for rent | $3,425-0.7%$1/sqft |
Source: Zillow Rentals | ||
| 7/30/2024 | Listing removed | -- |
Source: Zillow Rentals | ||
| 7/2/2024 | Listed for rent | $3,450+3%$1/sqft |
Source: Zillow Rentals | ||
| 7/10/2023 | Listing removed | -- |
Source: Zillow Rentals | ||
| 6/29/2023 | Listed for rent | $3,349$1/sqft |
Source: Zillow Rentals | ||

