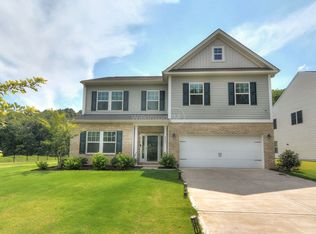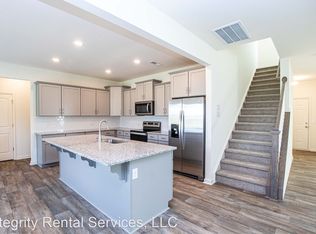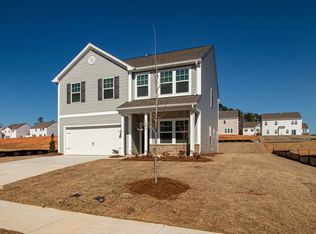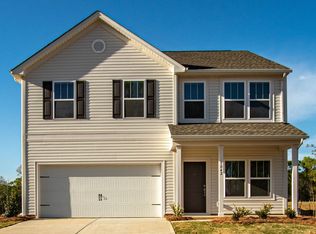Closed
$528,500
1003 Beacon Ave, Monroe, NC 28110
4beds
2,465sqft
Single Family Residence
Built in 2019
0.34 Acres Lot
$519,600 Zestimate®
$214/sqft
$2,230 Estimated rent
Home value
$519,600
$494,000 - $546,000
$2,230/mo
Zestimate® history
Loading...
Owner options
Explore your selling options
What's special
Welcome to Creeks Landing and the highly rated Weddington School district. This 3 year old home has been meticulously cared for. You’ll fall in love with its bright & spacious floor plan. The kitchen features an oversized island, beautiful backsplash & pendant lighting, granite countertops, gas stove, and SS appliances. Double doors lead to the office. Spacious Primary suite features a large walk-in closet, granite dual sinks & luxury shower. Secondary bath with dual sinks makes mornings less hectic. The home sits on a 0.34 acre corner lot with trees along the perimeter of the fence. Covered front porch is perfect for your morning coffee. Located within minutes of shopping, restaurants, medical services, parks & even a movie theater. This is truly the opportunity you’ve been waiting for!
Check out the virtual tour.
Zillow last checked: 8 hours ago
Listing updated: May 11, 2023 at 01:46pm
Listing Provided by:
Pia Ramey piaramey.re@gmail.com,
Carolina Living Associates LLC
Bought with:
Heather Golden
Allen Tate Providence @485
Source: Canopy MLS as distributed by MLS GRID,MLS#: 4001475
Facts & features
Interior
Bedrooms & bathrooms
- Bedrooms: 4
- Bathrooms: 3
- Full bathrooms: 2
- 1/2 bathrooms: 1
Primary bedroom
- Features: Ceiling Fan(s)
- Level: Upper
Primary bedroom
- Level: Upper
Bedroom s
- Features: Ceiling Fan(s)
- Level: Upper
Bedroom s
- Features: Ceiling Fan(s)
- Level: Upper
Bedroom s
- Features: Ceiling Fan(s)
- Level: Upper
Bedroom s
- Level: Upper
Bedroom s
- Level: Upper
Bedroom s
- Level: Upper
Kitchen
- Features: Kitchen Island, Open Floorplan, Walk-In Pantry
- Level: Main
Kitchen
- Level: Main
Laundry
- Level: Upper
Laundry
- Level: Upper
Office
- Level: Main
Office
- Level: Main
Heating
- Central, Electric
Cooling
- Ceiling Fan(s), Central Air
Appliances
- Included: Disposal, Electric Water Heater, ENERGY STAR Qualified Dishwasher, ENERGY STAR Qualified Refrigerator, Exhaust Fan, Gas Range, Microwave, Self Cleaning Oven, Washer/Dryer
- Laundry: Electric Dryer Hookup, Laundry Room, Upper Level, Washer Hookup
Features
- Kitchen Island, Open Floorplan, Pantry, Walk-In Closet(s)
- Flooring: Carpet, Tile, Vinyl
- Doors: Storm Door(s)
- Windows: Insulated Windows
- Has basement: No
Interior area
- Total structure area: 2,465
- Total interior livable area: 2,465 sqft
- Finished area above ground: 2,465
- Finished area below ground: 0
Property
Parking
- Total spaces: 2
- Parking features: Attached Garage, Garage Door Opener, Garage Faces Front, Keypad Entry, Garage on Main Level
- Attached garage spaces: 2
Features
- Levels: Two
- Stories: 2
- Patio & porch: Front Porch, Patio
- Fencing: Back Yard,Fenced
Lot
- Size: 0.34 Acres
- Features: Corner Lot, Wooded
Details
- Parcel number: 06003340
- Zoning: RES
- Special conditions: Standard
Construction
Type & style
- Home type: SingleFamily
- Property subtype: Single Family Residence
Materials
- Stone Veneer, Vinyl
- Foundation: Slab
- Roof: Shingle
Condition
- New construction: No
- Year built: 2019
Details
- Builder model: Inverness
- Builder name: True Homes
Utilities & green energy
- Sewer: Public Sewer
- Water: City
- Utilities for property: Cable Connected, Electricity Connected, Wired Internet Available
Community & neighborhood
Security
- Security features: Carbon Monoxide Detector(s), Smoke Detector(s)
Location
- Region: Monroe
- Subdivision: Creeks Landing
HOA & financial
HOA
- Has HOA: Yes
- HOA fee: $600 annually
- Association name: Braesael
- Association phone: 704-614-2376
Other
Other facts
- Listing terms: Cash,Conventional,Exchange,USDA Loan
- Road surface type: Concrete, Paved
Price history
| Date | Event | Price |
|---|---|---|
| 5/11/2023 | Sold | $528,500-1.2%$214/sqft |
Source: | ||
| 4/8/2023 | Pending sale | $535,000$217/sqft |
Source: | ||
| 3/6/2023 | Price change | $535,000-0.9%$217/sqft |
Source: | ||
| 2/17/2023 | Listed for sale | $540,000+70.1%$219/sqft |
Source: | ||
| 3/17/2020 | Sold | $317,500$129/sqft |
Source: Public Record | ||
Public tax history
| Year | Property taxes | Tax assessment |
|---|---|---|
| 2025 | $2,187 +9.7% | $470,800 +48.3% |
| 2024 | $1,993 +0.4% | $317,500 |
| 2023 | $1,986 | $317,500 |
Find assessor info on the county website
Neighborhood: 28110
Nearby schools
GreatSchools rating
- 10/10Wesley Chapel Elementary SchoolGrades: PK-5Distance: 1.1 mi
- 10/10Weddington Middle SchoolGrades: 6-8Distance: 4 mi
- 8/10Weddington High SchoolGrades: 9-12Distance: 4 mi
Schools provided by the listing agent
- Elementary: Wesley Chapel
- Middle: Weddington
- High: Weddington
Source: Canopy MLS as distributed by MLS GRID. This data may not be complete. We recommend contacting the local school district to confirm school assignments for this home.
Get a cash offer in 3 minutes
Find out how much your home could sell for in as little as 3 minutes with a no-obligation cash offer.
Estimated market value
$519,600
Get a cash offer in 3 minutes
Find out how much your home could sell for in as little as 3 minutes with a no-obligation cash offer.
Estimated market value
$519,600



