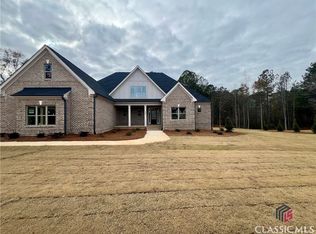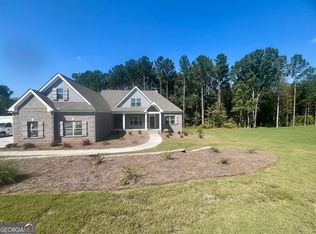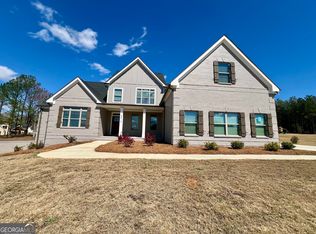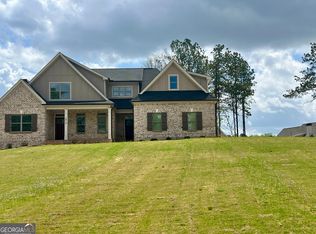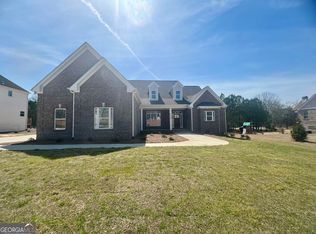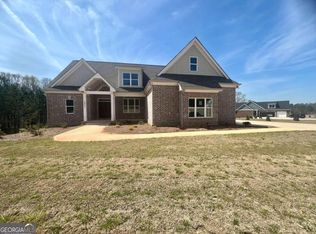Stunning New Construction Home in Wildflower Meadows Lot D10 Welcome to this beautifully designed Ansley B plan (modified) home, where luxury meets comfort in the highly sought-after Wildflower Meadows community. Nestled on 2.648 acres, this brand-new home offers spacious living with high-end finishes, modern features, and a thoughtful layout perfect for families of all sizes.Two Owners Suites (One Upstairs & One Downstairs) Each featuring a spa-like bath with a tile shower, frameless glass door, and a free-standing tub. Open Concept Living Spaces with engineered hardwood floors throughout the foyer, living room, great room, breakfast room, and kitchen.Gourmet Kitchen Custom cabinets, granite countertops, stainless steel appliances, including a French door refrigerator, cooktop, built-in microwave, single wall oven, vent hood & dishwasher. Gas Fireplace with a charming brick surround. Smart Home Features Includes a video doorbell, smart security system, and smart thermostat. Professionally Landscaped Yard Sodded and irrigated for easy maintenance. Three-Car Garage with stylish Carriage-Style Doors.This meticulously crafted home blends modern luxury with timeless elegance in a serene, nature-filled setting. Enjoy spacious living, premium upgrades, and the convenience of Wildflower Meadows prime location.
Active
$999,900
1003 Beebalm Dr, Statham, GA 30666
5beds
--sqft
Est.:
Single Family Residence
Built in 2024
2.65 Acres Lot
$999,700 Zestimate®
$--/sqft
$54/mo HOA
What's special
Open concept living spacesSpacious livingStainless steel appliancesSerene nature-filled settingFrameless glass doorGranite countertopsGourmet kitchen
- 271 days |
- 179 |
- 11 |
Zillow last checked: 8 hours ago
Listing updated: April 20, 2025 at 10:06pm
Listed by:
Delores Jennings 706-247-1814,
Signature Real Estate of Athens
Source: GAMLS,MLS#: 10495397
Tour with a local agent
Facts & features
Interior
Bedrooms & bathrooms
- Bedrooms: 5
- Bathrooms: 4
- Full bathrooms: 4
- Main level bathrooms: 1
- Main level bedrooms: 1
Rooms
- Room types: Family Room, Foyer, Laundry
Dining room
- Features: Separate Room
Kitchen
- Features: Kitchen Island, Pantry
Heating
- Central
Cooling
- Electric
Appliances
- Included: Dishwasher, Microwave, Oven, Refrigerator, Stainless Steel Appliance(s)
- Laundry: None
Features
- Master On Main Level, Separate Shower, Split Foyer, Entrance Foyer, Walk-In Closet(s)
- Flooring: Carpet, Hardwood, Tile
- Basement: Crawl Space
- Has fireplace: Yes
- Fireplace features: Family Room
Interior area
- Total structure area: 0
- Finished area above ground: 0
- Finished area below ground: 0
Property
Parking
- Parking features: Attached, Garage, Garage Door Opener
- Has attached garage: Yes
Features
- Levels: Two
- Stories: 2
- Patio & porch: Deck
- Exterior features: Sprinkler System
Lot
- Size: 2.65 Acres
- Features: None
Details
- Parcel number: B 01P 010D
- Special conditions: Agent/Seller Relationship,Covenants/Restrictions
Construction
Type & style
- Home type: SingleFamily
- Architectural style: Brick 4 Side,Traditional
- Property subtype: Single Family Residence
Materials
- Brick
- Roof: Composition
Condition
- New Construction
- New construction: Yes
- Year built: 2024
Details
- Warranty included: Yes
Utilities & green energy
- Sewer: Septic Tank
- Water: Public
- Utilities for property: Underground Utilities
Green energy
- Water conservation: Low-Flow Fixtures
Community & HOA
Community
- Features: Pool, Tennis Court(s)
- Security: Security System, Smoke Detector(s)
- Subdivision: Wildflower Meadows
HOA
- Has HOA: Yes
- Services included: Swimming, Tennis
- HOA fee: $650 annually
Location
- Region: Statham
Financial & listing details
- Tax assessed value: $112,860
- Annual tax amount: $892
- Date on market: 3/14/2025
- Cumulative days on market: 176 days
- Listing agreement: Exclusive Right To Sell
Estimated market value
$999,700
$950,000 - $1.05M
$4,334/mo
Price history
Price history
| Date | Event | Price |
|---|---|---|
| 3/14/2025 | Listed for sale | $999,900 |
Source: Hive MLS #1024327 Report a problem | ||
Public tax history
Public tax history
| Year | Property taxes | Tax assessment |
|---|---|---|
| 2024 | $944 +33% | $45,144 +46.6% |
| 2023 | $710 -6.9% | $30,800 |
| 2022 | $762 +52% | $30,800 +57.1% |
Find assessor info on the county website
BuyAbility℠ payment
Est. payment
$5,835/mo
Principal & interest
$4831
Property taxes
$600
Other costs
$404
Climate risks
Neighborhood: 30666
Nearby schools
GreatSchools rating
- 8/10Dove Creek Elementary SchoolGrades: PK-5Distance: 2 mi
- 9/10Malcom Bridge Middle SchoolGrades: 6-8Distance: 4.5 mi
- 10/10North Oconee High SchoolGrades: 9-12Distance: 4.8 mi
Schools provided by the listing agent
- Elementary: Dove Creek
- Middle: Oconee County
- High: North Oconee
Source: GAMLS. This data may not be complete. We recommend contacting the local school district to confirm school assignments for this home.
- Loading
- Loading
