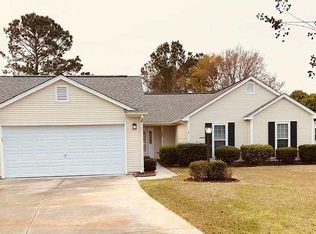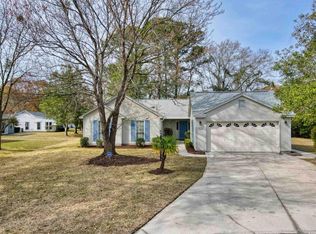TALK ABOUT CURB APPEAL!! This lovely home is perched on a spacious cul -de- sac lot in the very desirable ADULT community of Woodlake Village. So many great activities for you to participate in. Clubhouse, outdoor pool, library,tennis, pickle and shuffleboard courts are there for you to enjoy and make new friends and a great time! If you are BEACH lover, you will be thrilled to know that it is just one short mile to the blue Atlantic! This is the "Belmont" floor plan which offers privacy in the bedroom wing for owners and guests. The separated bedroom layout features walk-in closets for each bedroom. Both bedrooms are spacious and will handle the largest of bedroom sets with ease . Each bedroom has it own bathroom so in essence you have two master suites! As you enter into this special home you will love the beautiful lead glass insert in the front door. Living room is generous in size and the cozy brick fireplace will be perfect for those chilly evenings. This living/dining room area has high vaulted ceilings that gives this area such a light and airy feeling. Kitchen is very inviting with many attractive cabinets and great counter space which you are sure to appreciate. Tile back splash, smooth top range, microwave and dishwasher will make preparing meals and clean ups a breeze! Bi-fold doors in kitchen open up to the washer/dryer area. Door from kitchen leads out to an oversize single garage where you will see that there plenty of room for not only a car but for workbench, lawn equipment and freezer etc. Pull down stairs lead up to floored attic space which will come in handy for additional storage. Newer roof, hot water heater and washer. New heat/air system that is energy efficient installed approx. 2014. Ceiling fans in living room, both bedrooms and Carolina room. Attractive tile flooring in both bathrooms. Slider from dining room area leads out to a 10x20 beautiful Carolina room with its many windows that overlook the very green, private and spacious back yard. This room will soon become your favorite place to retreat to where you can just sit,relax, read a good book or watch t.v. The newer sliding door that leads out to the patio is not only attractive but has blinds between the glass. Just a slide of the button and blinds open and close, now that is sweet! Concrete patio is perfect for sitting outdoors or cooking your favorite food on the grill. SO--- if you are looking for a new home that has been treated with lots of tender loving care- look no more- YOU HAVE FOUND IT!!
This property is off market, which means it's not currently listed for sale or rent on Zillow. This may be different from what's available on other websites or public sources.


