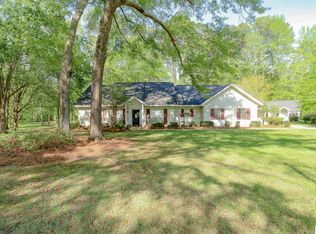Sold
Price Unknown
1003 Chase Ln, Ruston, LA 71270
3beds
2,680sqft
Site Build, Residential
Built in 1991
0.86 Acres Lot
$436,900 Zestimate®
$--/sqft
$2,324 Estimated rent
Home value
$436,900
Estimated sales range
Not available
$2,324/mo
Zestimate® history
Loading...
Owner options
Explore your selling options
What's special
Custom Built home with new updates. The pool and outdoor area is peaceful and beautiful on a cul de sac.
Zillow last checked: 8 hours ago
Listing updated: May 31, 2024 at 05:21am
Listed by:
Pam Jones,
Louisiana Orchard Realty LLC
Bought with:
Sandra Whitlock
Louisiana Orchard Realty LLC
Source: NELAR,MLS#: 210255
Facts & features
Interior
Bedrooms & bathrooms
- Bedrooms: 3
- Bathrooms: 2
- Full bathrooms: 2
- Main level bathrooms: 2
- Main level bedrooms: 3
Primary bedroom
- Description: Floor: Hw
- Level: First
- Area: 234
Bedroom
- Description: Floor: Carpet
- Level: First
- Area: 138
Bedroom 1
- Description: Floor: Carpet
- Level: First
- Area: 144
Kitchen
- Description: Floor: Hw
- Level: First
- Area: 221
Heating
- Natural Gas, Central
Cooling
- Attic Fan, Central Air, Electric
Appliances
- Included: Dishwasher, Disposal, Refrigerator, Gas Range, Gas Water Heater
- Laundry: Washer/Dryer Connect
Features
- Ceiling Fan(s), Walk-In Closet(s)
- Windows: Double Pane Windows, Some Stay
- Number of fireplaces: 1
- Fireplace features: One, Gas Log
Interior area
- Total structure area: 3,511
- Total interior livable area: 2,680 sqft
Property
Parking
- Total spaces: 2
- Parking features: Garage Door Opener
- Attached garage spaces: 2
Features
- Levels: One
- Stories: 1
- Patio & porch: Porch Covered, Covered Patio, Open Deck
- Exterior features: Rain Gutters
- Has private pool: Yes
- Pool features: In Ground
- Fencing: Wood
- Waterfront features: None
Lot
- Size: 0.86 Acres
- Features: Sprinkler System, Professional Landscaping, Cul-De-Sac, Cleared
Details
- Parcel number: 12183015069
Construction
Type & style
- Home type: SingleFamily
- Architectural style: Traditional
- Property subtype: Site Build, Residential
Materials
- Brick Veneer
- Foundation: Slab
- Roof: Architecture Style
Condition
- Year built: 1991
Utilities & green energy
- Electric: Electric Company: City of Ruston
- Gas: Natural Gas, Gas Company: Centerpoint
- Sewer: Public Sewer
- Water: Public, Electric Company: City of Ruston
- Utilities for property: Natural Gas Connected
Community & neighborhood
Location
- Region: Ruston
- Subdivision: Foxxwood
Other
Other facts
- Road surface type: Paved
Price history
| Date | Event | Price |
|---|---|---|
| 5/30/2024 | Sold | -- |
Source: | ||
| 4/17/2009 | Sold | -- |
Source: Public Record Report a problem | ||
Public tax history
| Year | Property taxes | Tax assessment |
|---|---|---|
| 2024 | $2,996 +37.3% | $35,104 +11.9% |
| 2023 | $2,183 -0.5% | $31,379 |
| 2022 | $2,193 +7.8% | $31,379 |
Find assessor info on the county website
Neighborhood: 71270
Nearby schools
GreatSchools rating
- NAHillcrest Elementary SchoolGrades: K-2Distance: 0.7 mi
- 5/10Ruston Junior High SchoolGrades: 7-8Distance: 3.1 mi
- 8/10Ruston High SchoolGrades: 9-12Distance: 2.2 mi
Schools provided by the listing agent
- Elementary: Hillcrest/Ruston Elementary
Source: NELAR. This data may not be complete. We recommend contacting the local school district to confirm school assignments for this home.
