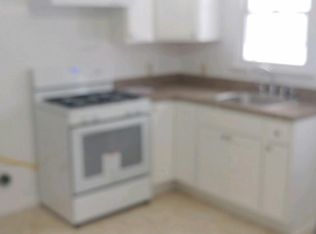Sold for $385,000
$385,000
1003 Dale Rd, Secane, PA 19018
4beds
1,470sqft
Single Family Residence
Built in 1955
6,970 Square Feet Lot
$395,900 Zestimate®
$262/sqft
$2,497 Estimated rent
Home value
$395,900
$356,000 - $439,000
$2,497/mo
Zestimate® history
Loading...
Owner options
Explore your selling options
What's special
Welcome to 1003 Dale Rd, an inviting single-family home nestled in the charming conveniently located community of Secane (SEE-CANE,) Ridley Township. This beautiful home offers an expansive 1,470 square feet of living space, including a spacious living room, large eat in kitchen with modern appliances, a family room with sliders to the back deck and yard, a main floor laundry room, two bedrooms on the main floor and a fully renovated, brand new full main floor bathroom! Upstairs includes 2 additional spacious bedrooms, a 3rd room that serves as a bonus room or small 5th bedroom, and another full bathroom! As you enter, you are greeted by a warm and welcoming atmosphere, with brand new carpet, neutral paint, newer flooring, a large backyard, deck and two car garage. Whether you're hosting family gatherings or enjoying quiet evenings, this home offers ample space for relaxation, convenience and entertainment. The heart of the home is the eat-in kitchen which connects seamlessly to the family room and deck. Let's face, that's where your guests will want to gather! Schedule your showing and hurry on over, get in just in time for a big house warming bash to show off the professional landscape and all of the beautiful amenities. Other features include a new sewer lateral (2022) and a new water heater (2024.) Easy access to 95, the blue route, Secane train station, the city, and more!
Zillow last checked: 8 hours ago
Listing updated: August 22, 2025 at 05:01pm
Listed by:
Shannon Diiorio 610-246-5945,
Compass RE
Bought with:
Courtney Dampman, RS356747
EXP Realty, LLC
Source: Bright MLS,MLS#: PADE2096348
Facts & features
Interior
Bedrooms & bathrooms
- Bedrooms: 4
- Bathrooms: 2
- Full bathrooms: 2
- Main level bathrooms: 1
- Main level bedrooms: 1
Basement
- Area: 0
Heating
- Forced Air, Natural Gas
Cooling
- Central Air, Natural Gas
Appliances
- Included: Gas Water Heater
Features
- Has basement: No
- Has fireplace: No
Interior area
- Total structure area: 1,470
- Total interior livable area: 1,470 sqft
- Finished area above ground: 1,470
- Finished area below ground: 0
Property
Parking
- Total spaces: 6
- Parking features: Other, Detached, Driveway
- Garage spaces: 2
- Uncovered spaces: 4
Accessibility
- Accessibility features: None
Features
- Levels: Two
- Stories: 2
- Pool features: None
Lot
- Size: 6,970 sqft
- Dimensions: 51.00 x 149.08
Details
- Additional structures: Above Grade, Below Grade
- Parcel number: 38040073400
- Zoning: RESIDENTIAL
- Special conditions: Standard
Construction
Type & style
- Home type: SingleFamily
- Architectural style: Cape Cod
- Property subtype: Single Family Residence
Materials
- Vinyl Siding, Stone
- Foundation: Permanent
Condition
- New construction: No
- Year built: 1955
Utilities & green energy
- Sewer: Public Sewer
- Water: Public
Community & neighborhood
Location
- Region: Secane
- Subdivision: None Available
- Municipality: RIDLEY TWP
Other
Other facts
- Listing agreement: Exclusive Right To Sell
- Ownership: Fee Simple
Price history
| Date | Event | Price |
|---|---|---|
| 8/22/2025 | Sold | $385,000+10%$262/sqft |
Source: | ||
| 8/1/2025 | Contingent | $350,000$238/sqft |
Source: | ||
| 7/31/2025 | Listed for sale | $350,000+58.4%$238/sqft |
Source: | ||
| 6/3/2019 | Sold | $221,000+0.5%$150/sqft |
Source: Public Record Report a problem | ||
| 3/27/2019 | Pending sale | $220,000$150/sqft |
Source: BHHS Fox & Roach Media Home Marketing Center #PADE438702 Report a problem | ||
Public tax history
| Year | Property taxes | Tax assessment |
|---|---|---|
| 2025 | $6,279 +2.1% | $177,140 |
| 2024 | $6,151 +4.5% | $177,140 |
| 2023 | $5,883 +3.3% | $177,140 |
Find assessor info on the county website
Neighborhood: 19018
Nearby schools
GreatSchools rating
- 8/10Amosland El SchoolGrades: K-5Distance: 0.9 mi
- 5/10Ridley Middle SchoolGrades: 6-8Distance: 2.5 mi
- 7/10Ridley High SchoolGrades: 9-12Distance: 1.9 mi
Schools provided by the listing agent
- District: Ridley
Source: Bright MLS. This data may not be complete. We recommend contacting the local school district to confirm school assignments for this home.
Get pre-qualified for a loan
At Zillow Home Loans, we can pre-qualify you in as little as 5 minutes with no impact to your credit score.An equal housing lender. NMLS #10287.
