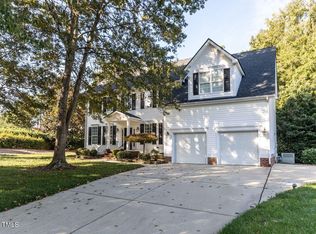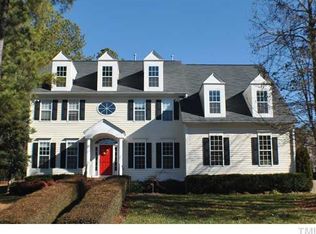Sold for $679,000 on 06/17/25
$679,000
1003 Fairfax Woods Dr, Apex, NC 27502
4beds
2,481sqft
Single Family Residence, Residential
Built in 1997
0.44 Acres Lot
$673,500 Zestimate®
$274/sqft
$2,689 Estimated rent
Home value
$673,500
$640,000 - $707,000
$2,689/mo
Zestimate® history
Loading...
Owner options
Explore your selling options
What's special
Welcome to your dream home in one of Apex's most sought-after neighborhoods! This beautifully maintained property boasts incredible curb appeal with a massive front yard and an equally expansive, immaculately landscaped backyard, perfect for entertaining, play, or simply relaxing in your own private oasis. Step inside to find a gorgeous interior featuring fresh paint throughout the main level and rich hardwood floors that flow seamlessly from room to room. The heart of the home is a spacious living area that opens into the kitchen and vaulted breakfast nook with large windows allowing for views of the fenced-in backyard. Love the outdoors? You'll be blown away by the oversized screened-in porch, outfitted with Eze-Breeze windows for year-round comfort and enjoyment. Upstairs, you'll find four bedrooms, including a luxurious primary suite with a bonus nook area, perfect for a nursery, private office, or reading retreat. The updated primary bathroom is a true showstopper with designer finishes and a spa-like atmosphere. Need more space? The walk-up attic offers incredible potential. Easily finish it to bring your total square footage close to 3,000 sq ft! This home truly has it all: location, style, space, and upgrades. Don't miss your chance to own a slice of perfection in Apex!
Zillow last checked: 8 hours ago
Listing updated: October 28, 2025 at 12:59am
Listed by:
Trevor Burris 980-621-0517,
Lovette Properties LLC
Bought with:
Cynthia LaChapelle, 202665
LaChapelle Properties, LLC
Source: Doorify MLS,MLS#: 10091617
Facts & features
Interior
Bedrooms & bathrooms
- Bedrooms: 4
- Bathrooms: 3
- Full bathrooms: 2
- 1/2 bathrooms: 1
Heating
- Gas Pack, Natural Gas
Cooling
- Gas
Appliances
- Included: Dishwasher, Electric Range, Gas Water Heater, Microwave, Refrigerator
- Laundry: Laundry Room, Main Level
Features
- Bathtub/Shower Combination, Ceiling Fan(s), Crown Molding, Granite Counters, Pantry, Smooth Ceilings, Soaking Tub, Vaulted Ceiling(s), Walk-In Closet(s), Walk-In Shower
- Flooring: Carpet, Ceramic Tile, Wood
- Basement: Crawl Space
- Has fireplace: Yes
- Fireplace features: Gas Log, Living Room
Interior area
- Total structure area: 2,481
- Total interior livable area: 2,481 sqft
- Finished area above ground: 2,481
- Finished area below ground: 0
Property
Parking
- Total spaces: 4
- Parking features: Attached, Concrete, Driveway, Garage, Garage Faces Front
- Attached garage spaces: 2
- Uncovered spaces: 2
Accessibility
- Accessibility features: Electronic Environmental Controls
Features
- Levels: Two
- Stories: 2
- Patio & porch: Glass Enclosed, Rear Porch, Screened
- Exterior features: Fenced Yard, Rain Gutters
- Fencing: Back Yard, Wood
- Has view: Yes
Lot
- Size: 0.44 Acres
- Features: Back Yard, Front Yard, Level
Details
- Parcel number: 0732535506
- Special conditions: Standard
Construction
Type & style
- Home type: SingleFamily
- Architectural style: Traditional
- Property subtype: Single Family Residence, Residential
Materials
- Fiber Cement
- Foundation: Other
- Roof: Shingle
Condition
- New construction: No
- Year built: 1997
Utilities & green energy
- Sewer: Public Sewer
- Water: Public
Community & neighborhood
Community
- Community features: Sidewalks
Location
- Region: Apex
- Subdivision: Beckett Crossing
HOA & financial
HOA
- Has HOA: Yes
- HOA fee: $193 quarterly
- Amenities included: Maintenance Grounds, Management
- Services included: Maintenance Grounds
Other
Other facts
- Road surface type: Asphalt
Price history
| Date | Event | Price |
|---|---|---|
| 6/17/2025 | Sold | $679,000+0.2%$274/sqft |
Source: | ||
| 5/1/2025 | Pending sale | $677,500$273/sqft |
Source: | ||
| 4/25/2025 | Listed for sale | $677,500+201.8%$273/sqft |
Source: | ||
| 11/26/1997 | Sold | $224,500$90/sqft |
Source: Public Record | ||
Public tax history
| Year | Property taxes | Tax assessment |
|---|---|---|
| 2025 | $5,298 +2.3% | $667,093 +10.3% |
| 2024 | $5,180 +35.8% | $604,532 +74.7% |
| 2023 | $3,815 +6.5% | $345,977 |
Find assessor info on the county website
Neighborhood: 27502
Nearby schools
GreatSchools rating
- 9/10Salem ElementaryGrades: PK-5Distance: 2.1 mi
- 10/10Salem MiddleGrades: 6-8Distance: 2.3 mi
- 9/10Apex Friendship HighGrades: 9-12Distance: 3 mi
Schools provided by the listing agent
- Elementary: Wake - Salem
- Middle: Wake - Salem
- High: Wake - Apex Friendship
Source: Doorify MLS. This data may not be complete. We recommend contacting the local school district to confirm school assignments for this home.
Get a cash offer in 3 minutes
Find out how much your home could sell for in as little as 3 minutes with a no-obligation cash offer.
Estimated market value
$673,500
Get a cash offer in 3 minutes
Find out how much your home could sell for in as little as 3 minutes with a no-obligation cash offer.
Estimated market value
$673,500

