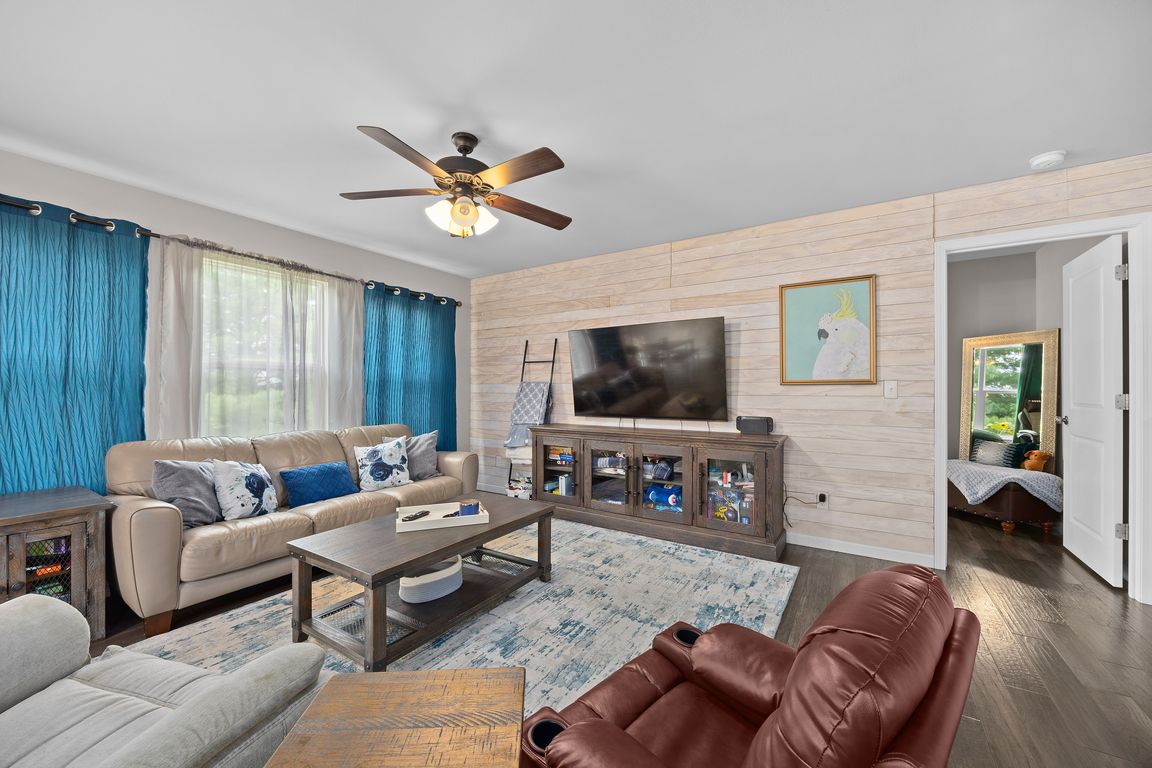
ActivePrice cut: $10K (10/17)
$279,000
3beds
1,515sqft
1003 Koenig Dr, Godfrey, IL 62035
3beds
1,515sqft
Single family residence
Built in 2019
6,534 sqft
2 Garage spaces
$184 price/sqft
$350 annually HOA fee
What's special
Window wallLarge basementGorgeous kitchenNatural lightDining areaGranite countertopsRough-in plumbing
This open floor plan blends comfort with style! Gorgeous kitchen w/island, granite countertops & tile backsplash, pantry & SS appliances create a perfect backdrop for the dining area & living room! Window wall fills room w/natural light & adjacent TV wall features shiplap focal point. LVP flooring throughout blends seamlessly. ...
- 133 days |
- 818 |
- 45 |
Source: MARIS,MLS#: 25049357 Originating MLS: Southwestern Illinois Board of REALTORS
Originating MLS: Southwestern Illinois Board of REALTORS
Travel times
Living Room
Kitchen
Primary Bedroom
Zillow last checked: 8 hours ago
Listing updated: October 17, 2025 at 07:39am
Listing Provided by:
Janet K Urbanek 618-780-5844,
Coldwell Banker Brown Realtors
Source: MARIS,MLS#: 25049357 Originating MLS: Southwestern Illinois Board of REALTORS
Originating MLS: Southwestern Illinois Board of REALTORS
Facts & features
Interior
Bedrooms & bathrooms
- Bedrooms: 3
- Bathrooms: 2
- Full bathrooms: 2
- Main level bathrooms: 2
- Main level bedrooms: 3
Primary bedroom
- Level: Main
- Area: 221
- Dimensions: 17x13
Bedroom 2
- Level: Main
- Area: 140
- Dimensions: 14x10
Bedroom 3
- Level: Main
- Area: 120
- Dimensions: 12x10
Primary bathroom
- Level: Main
- Area: 72
- Dimensions: 9x8
Bathroom
- Level: Main
- Area: 55
- Dimensions: 11x5
Kitchen
- Description: Dining Room/Kitchen
- Level: Main
- Area: 299
- Dimensions: 23x13
Laundry
- Level: Main
- Area: 36
- Dimensions: 6x6
Living room
- Level: Main
- Area: 255
- Dimensions: 17x15
Heating
- Forced Air, Natural Gas
Cooling
- Central Air, Electric
Appliances
- Included: Dishwasher, Disposal, Microwave, Gas Range, Refrigerator
- Laundry: Laundry Room, Main Level
Features
- Breakfast Bar, Entrance Foyer, Granite Counters, Kitchen Island, Open Floorplan, Pantry, Walk-In Closet(s), Walk-In Pantry
- Flooring: Carpet, Ceramic Tile, Laminate
- Basement: Full,Storage Space,Sump Pump,Unfinished
- Has fireplace: No
Interior area
- Total structure area: 1,515
- Total interior livable area: 1,515 sqft
- Finished area above ground: 1,515
- Finished area below ground: 0
Property
Parking
- Total spaces: 2
- Parking features: Garage
- Garage spaces: 2
Features
- Levels: One
- Patio & porch: Patio
Lot
- Size: 6,534 Square Feet
- Features: Level
Details
- Parcel number: 242011504401079
- Special conditions: Standard
Construction
Type & style
- Home type: SingleFamily
- Architectural style: Contemporary,Ranch
- Property subtype: Single Family Residence
Materials
- Vinyl Siding
- Foundation: Concrete Perimeter
- Roof: Architectural Shingle
Condition
- Year built: 2019
Utilities & green energy
- Sewer: Public Sewer
- Water: Public
Community & HOA
Community
- Subdivision: Rivers Edge Sub
HOA
- Has HOA: Yes
- Amenities included: Other
- Services included: Other
- HOA fee: $350 annually
- HOA name: Rivers Edge
Location
- Region: Godfrey
Financial & listing details
- Price per square foot: $184/sqft
- Tax assessed value: $235,380
- Annual tax amount: $4,885
- Date on market: 7/18/2025
- Cumulative days on market: 133 days
- Listing terms: Cash,Conventional,FHA,VA Loan
- Ownership: Private
- Road surface type: Concrete