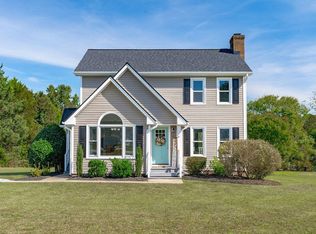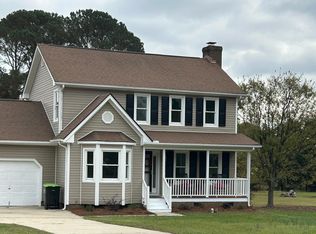Covered front porch, deck, fenced yard, workshop, roof 6 yrs old, hvac 7 yrs old, paint interior 10/19, storm door 4 yrs, wood floors except bathrooms. Tile floors in bathrooms. Cathedral beam ceiling in family room with fireplace, recessed lights, chair rail & crown molding, bay window in dining room, two walk-in closets in master bedroom, garden tub/shower combo in master bath & linen closet, stainless appliances, fans and more!
This property is off market, which means it's not currently listed for sale or rent on Zillow. This may be different from what's available on other websites or public sources.

