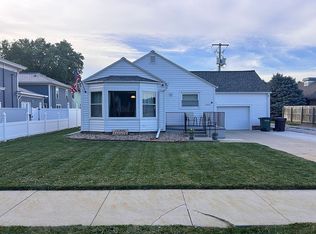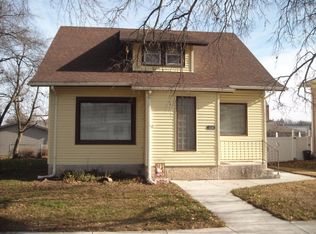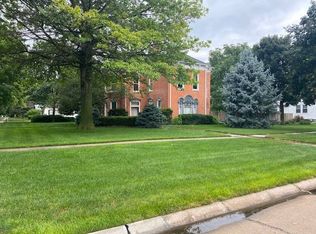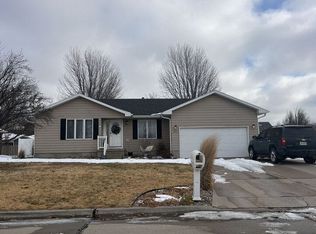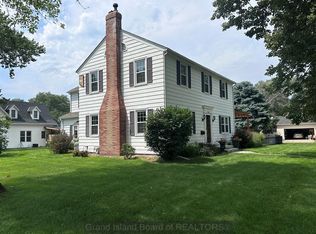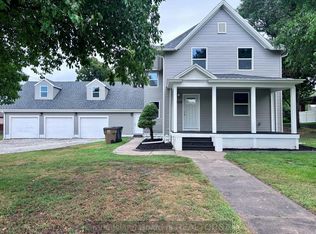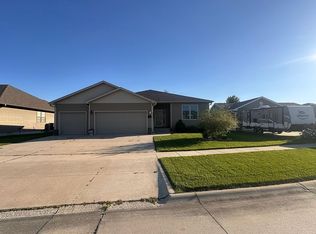The best of both worlds - a stately, historic home with modern upgrades! This 4-bed, 3-bath home boasts over 3,000 sq.ft. of living space with the bonus of income potential in the studio apartment above the garage. The main floor features kitchen with abundant cabinetry, granite countertops, breakfast bar and office area, along with the dining room, remodeled bathroom, spacious living room with fireplace and direct access to the beautiful open staircase to the second level. The upstairs includes the primary bedroom with walk-through closet to the bathroom with step-in shower, a second bedroom and sitting room. The basement includes 2 more bedrooms with egress windows, family room with fireplace, full bath with jetted tub and new full-size stackable washer/dryer. The apartment features restored hardwood floors reclaimed from a school basketball court, kitchen with appliances, large living room/bedroom, bath with step-in tiled shower. The many upgrades include new windows throughout, HVAC new in 2019, RO drinking water system, privacy fencing, bricked patio area, underground sprinklers. The home is located just 2 blocks from Aurora's downtown Central Park Square.
For sale
Price cut: $10K (12/1)
$389,500
1003 M St, Aurora, NE 68818
4beds
2,095sqft
Est.:
Single Family Residence
Built in 1905
9,240 Square Feet Lot
$-- Zestimate®
$186/sqft
$-- HOA
What's special
Ro drinking water systemBricked patio areaUnderground sprinklersOffice areaKitchen with abundant cabinetryKitchen with appliancesFamily room with fireplace
- 131 days |
- 289 |
- 5 |
Zillow last checked: 8 hours ago
Listing updated: December 04, 2025 at 08:15am
Listed by:
Lauren Pfeifer 402-631-9889,
Thomas Realty & Auction Company
Source: My State MLS,MLS#: 11547471
Tour with a local agent
Facts & features
Interior
Bedrooms & bathrooms
- Bedrooms: 4
- Bathrooms: 3
- Full bathrooms: 3
Rooms
- Room types: Breakfast Room, Den, Dining Room, En Suite, Family Room, First Floor Bathroom, Kitchen, Laundry Room, Living Room, Master Bedroom, Walk-in Closet
Kitchen
- Features: Open, Granite Counters
Basement
- Area: 1
Heating
- Gas, Forced Air
Appliances
- Included: Dishwasher, Disposal, Dryer, Refrigerator, Microwave, Oven, Washer
Features
- Flooring: Hardwood, Carpet, Laminate
- Basement: Full,Finished,Bedrooms(2),Bathrooms(1)
- Number of fireplaces: 2
Interior area
- Total structure area: 2,096
- Total interior livable area: 2,095 sqft
- Finished area above ground: 2,095
Property
Parking
- Total spaces: 2
- Parking features: Driveway, Detached
- Garage spaces: 2
- Has uncovered spaces: Yes
Features
- Stories: 2
- Patio & porch: Patio, Covered Porch
- Exterior features: Sprinkler System
- Fencing: Fenced
Lot
- Size: 9,240 Square Feet
- Features: Corner, Trees
Details
- Additional structures: Guest House
- Parcel number: 410044148
- Lease amount: $0
Construction
Type & style
- Home type: SingleFamily
- Property subtype: Single Family Residence
Materials
- Frame, Vinyl Siding
- Roof: Asphalt
Condition
- New construction: No
- Year built: 1905
Utilities & green energy
- Electric: Amps(0)
- Sewer: Municipal
- Water: Municipal
Community & HOA
Community
- Subdivision: Original Town
HOA
- Has HOA: No
Location
- Region: Aurora
Financial & listing details
- Price per square foot: $186/sqft
- Tax assessed value: $320,045
- Annual tax amount: $3,470
- Date on market: 8/1/2025
- Date available: 08/01/2025
Estimated market value
Not available
Estimated sales range
Not available
$1,767/mo
Price history
Price history
| Date | Event | Price |
|---|---|---|
| 12/1/2025 | Price change | $389,500-2.5%$186/sqft |
Source: My State MLS #11547471 Report a problem | ||
| 10/14/2025 | Price change | $399,500-3.7%$191/sqft |
Source: My State MLS #11547471 Report a problem | ||
| 8/1/2025 | Listed for sale | $415,000+33.9%$198/sqft |
Source: My State MLS #11547471 Report a problem | ||
| 2/16/2021 | Sold | $310,000-6.1%$148/sqft |
Source: Agent Provided Report a problem | ||
| 12/22/2020 | Listed for sale | $330,000+65%$158/sqft |
Source: Gibson & Associates #10960985 Report a problem | ||
Public tax history
Public tax history
| Year | Property taxes | Tax assessment |
|---|---|---|
| 2024 | $3,470 -16.7% | $320,045 +8.4% |
| 2023 | $4,165 -5.7% | $295,145 |
| 2022 | $4,415 -1.6% | $295,145 |
Find assessor info on the county website
BuyAbility℠ payment
Est. payment
$1,958/mo
Principal & interest
$1510
Property taxes
$312
Home insurance
$136
Climate risks
Neighborhood: 68818
Nearby schools
GreatSchools rating
- 6/10Aurora Elementary SchoolGrades: PK-5Distance: 0.6 mi
- 6/10Aurora Middle SchoolGrades: 6-8Distance: 0.5 mi
- 5/10Aurora High SchoolGrades: 9-12Distance: 0.5 mi
Schools provided by the listing agent
- District: Aurora Public Schools
Source: My State MLS. This data may not be complete. We recommend contacting the local school district to confirm school assignments for this home.
- Loading
- Loading
