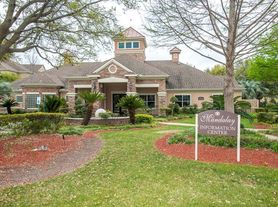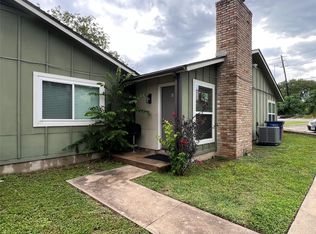FRESH STYLE MEETS EVERYDAY CONVENIENCE. Beautifully updated and move-in ready, this Copperfield townhome offers modern style, smart updates, and a central location that makes life easy. Refreshed in April 2024, the home features wood-look tile throughout, recent paint, updated doors and trim, refreshed ceilings, and modern fixtures for a clean, cohesive look. The vaulted living room is filled with natural light and connects seamlessly to a dining nook and a bright, open kitchen with crisp white cabinetry, stainless appliances, sleek countertops, and modern hardware. Both bedrooms are well-sized, and the bathroom was fully reimagined with subway tile, fresh finishes, and a polished, spa-like vibe. Step outside to a private fenced yard space with patio ready for morning coffee, pets, or a quiet evening. Plus enjoy the ease of an attached garage and HOA-maintained exterior (roof, siding, foundation, yard care, pest control, gutters). The location keeps you close to everything minutes from The Domain, Walnut Creek Park, Austin FC Stadium, and quick commutes to Dell, Samsung, Tesla, GE, and Apple. With style, comfort, and convenience wrapped into one, this is North Austin living at its best.
Townhouse for rent
$1,800/mo
1003 Markham Ln APT B, Austin, TX 78753
2beds
832sqft
Price may not include required fees and charges.
Townhouse
Available now
Cats, dogs OK
Central air, ceiling fan
Electric dryer hookup laundry
3 Attached garage spaces parking
Electric, central
What's special
Modern fixturesModern hardwareRecent paintStainless appliancesNatural lightSleek countertopsSubway tile
- 25 days |
- -- |
- -- |
Travel times
Looking to buy when your lease ends?
Consider a first-time homebuyer savings account designed to grow your down payment with up to a 6% match & a competitive APY.
Facts & features
Interior
Bedrooms & bathrooms
- Bedrooms: 2
- Bathrooms: 1
- Full bathrooms: 1
Heating
- Electric, Central
Cooling
- Central Air, Ceiling Fan
Appliances
- Included: Dishwasher, Disposal, Microwave, Range, Refrigerator, WD Hookup
- Laundry: Electric Dryer Hookup, Hookups, In Garage, Main Level, Washer Hookup
Features
- Breakfast Bar, Ceiling Fan(s), Eat-in Kitchen, Electric Dryer Hookup, Entrance Foyer, High Ceilings, No Interior Steps, Open Floorplan, Pantry, Quartz Counters, Single level Floor Plan, WD Hookup, Washer Hookup
- Flooring: Tile
Interior area
- Total interior livable area: 832 sqft
Property
Parking
- Total spaces: 3
- Parking features: Attached, Driveway, Garage, Off Street
- Has attached garage: Yes
- Details: Contact manager
Features
- Stories: 1
- Exterior features: Contact manager
Details
- Parcel number: 02542804550000
Construction
Type & style
- Home type: Townhouse
- Property subtype: Townhouse
Materials
- Roof: Composition,Shake Shingle
Condition
- Year built: 1986
Building
Management
- Pets allowed: Yes
Community & HOA
Location
- Region: Austin
Financial & listing details
- Lease term: 12 Months
Price history
| Date | Event | Price |
|---|---|---|
| 10/11/2025 | Listed for rent | $1,800$2/sqft |
Source: Unlock MLS #7788152 | ||
| 4/1/2024 | Listing removed | -- |
Source: | ||
| 2/3/2024 | Pending sale | $275,000$331/sqft |
Source: | ||
| 1/18/2024 | Listed for sale | $275,000+77.4%$331/sqft |
Source: | ||
| 1/7/2019 | Sold | -- |
Source: Agent Provided | ||

