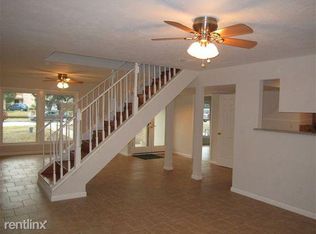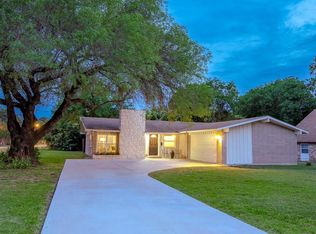Sold on 09/19/25
Price Unknown
1003 Meadow View Cir, Richardson, TX 75080
4beds
2,362sqft
Single Family Residence
Built in 1963
0.27 Acres Lot
$396,800 Zestimate®
$--/sqft
$3,711 Estimated rent
Home value
$396,800
$365,000 - $429,000
$3,711/mo
Zestimate® history
Loading...
Owner options
Explore your selling options
What's special
LIGHT AND INVITING, WITH AN OPEN FLOOR PLAN, this spacious 4 bedroom home is ready for you! Located on a quiet cul-de-sac in RISD. New roof 2025. Freshly painted inside and out 2025. Big living room up front has a vaulted ceiling and a fireplace with faux marble facade. Kitchen has granite counters, a mosaic tile backsplash and recessed lighting. Spacious master suite is downstairs. Gameroom is ready for family fun. It opens to the pool AND the yard. Low-E windows = Low bills for You! No carpet in this whole house. One bedroom upstairs has extra cabinets and would make a great home office. DCAD shows 440 sq ft. garage, which has been converted to living space. If that is the case this home would have 2802 square ft per DCAD.
Zillow last checked: 8 hours ago
Listing updated: September 22, 2025 at 12:03pm
Listed by:
Dan Willems 0406057 214-789-9606,
RE/MAX DFW Associates 214-523-3300
Bought with:
Jill Russell
Ebby Halliday, REALTORS
Source: NTREIS,MLS#: 20991037
Facts & features
Interior
Bedrooms & bathrooms
- Bedrooms: 4
- Bathrooms: 3
- Full bathrooms: 2
- 1/2 bathrooms: 1
Primary bedroom
- Level: First
- Dimensions: 17 x 14
Bedroom
- Level: First
- Dimensions: 13 x 13
Bedroom
- Level: Second
- Dimensions: 17 x 13
Bedroom
- Level: Second
- Dimensions: 16 x 12
Breakfast room nook
- Level: First
- Dimensions: 12 x 9
Dining room
- Level: First
- Dimensions: 16 x 14
Game room
- Level: First
- Dimensions: 22 x 22
Kitchen
- Level: First
- Dimensions: 14 x 9
Living room
- Features: Fireplace
- Level: First
- Dimensions: 17 x 15
Heating
- Central, Natural Gas
Cooling
- Central Air, Electric
Appliances
- Included: Dishwasher, Electric Range, Disposal
Features
- Granite Counters, Open Floorplan
- Flooring: Ceramic Tile, Laminate
- Has basement: No
- Number of fireplaces: 1
- Fireplace features: Wood Burning
Interior area
- Total interior livable area: 2,362 sqft
Property
Parking
- Parking features: Off Street
Features
- Levels: Two
- Stories: 2
- Pool features: Gunite, Pool
Lot
- Size: 0.27 Acres
Details
- Parcel number: 42079500240360000
Construction
Type & style
- Home type: SingleFamily
- Architectural style: Traditional,Detached
- Property subtype: Single Family Residence
Materials
- Brick
- Roof: Composition
Condition
- Year built: 1963
Utilities & green energy
- Sewer: Public Sewer
- Water: Public
- Utilities for property: Sewer Available, Water Available
Community & neighborhood
Location
- Region: Richardson
- Subdivision: Greenwood Hills 03
Other
Other facts
- Listing terms: Conventional,FHA,VA Loan
Price history
| Date | Event | Price |
|---|---|---|
| 9/19/2025 | Sold | -- |
Source: NTREIS #20991037 | ||
| 9/13/2025 | Pending sale | $415,000$176/sqft |
Source: NTREIS #20991037 | ||
| 9/5/2025 | Contingent | $415,000$176/sqft |
Source: NTREIS #20991037 | ||
| 9/5/2025 | Listed for sale | $415,000$176/sqft |
Source: NTREIS #20991037 | ||
| 8/31/2025 | Contingent | $415,000$176/sqft |
Source: NTREIS #20991037 | ||
Public tax history
| Year | Property taxes | Tax assessment |
|---|---|---|
| 2024 | $3,975 | $369,650 |
Find assessor info on the county website
Neighborhood: Greenwood Hills
Nearby schools
GreatSchools rating
- 10/10Mohawk Elementary SchoolGrades: PK-6Distance: 0.4 mi
- 6/10Richardson North Junior High SchoolGrades: 7-8Distance: 0.8 mi
- 6/10Pearce High SchoolGrades: 9-12Distance: 0.8 mi
Schools provided by the listing agent
- Elementary: Mohawk
- High: Pearce
- District: Richardson ISD
Source: NTREIS. This data may not be complete. We recommend contacting the local school district to confirm school assignments for this home.
Get a cash offer in 3 minutes
Find out how much your home could sell for in as little as 3 minutes with a no-obligation cash offer.
Estimated market value
$396,800
Get a cash offer in 3 minutes
Find out how much your home could sell for in as little as 3 minutes with a no-obligation cash offer.
Estimated market value
$396,800

