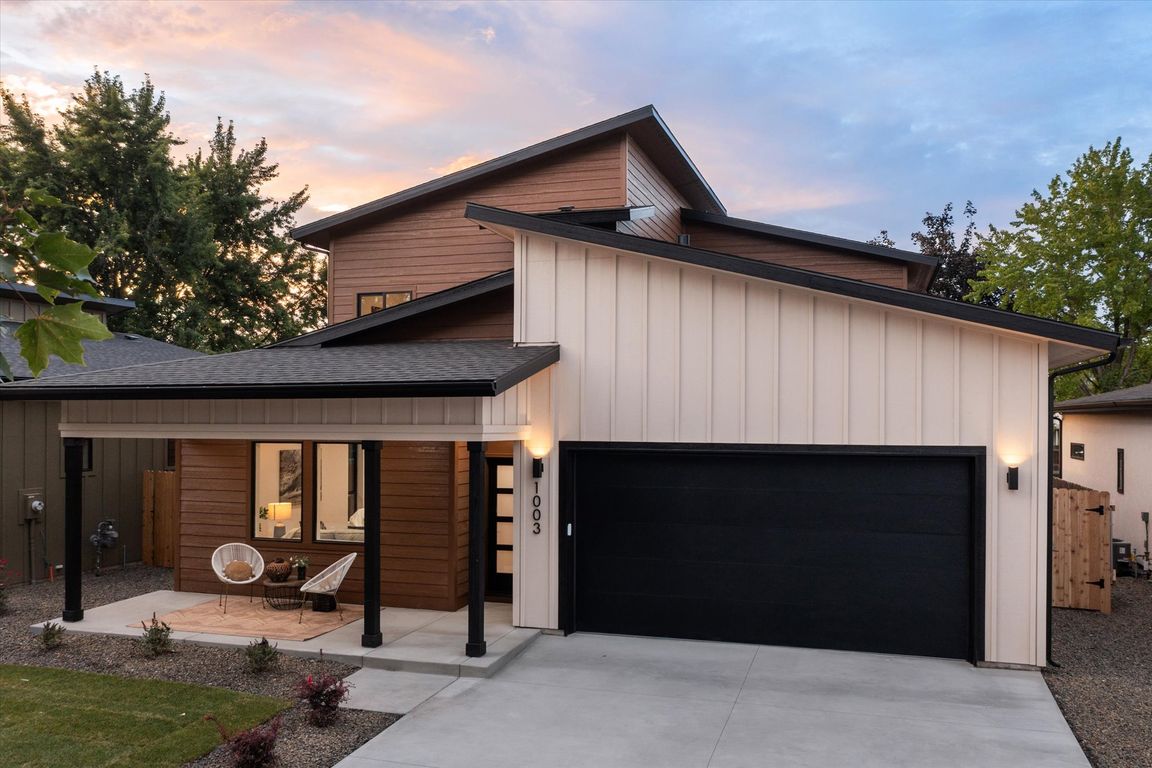
ActivePrice cut: $10.2K (11/13)
$648,500
4beds
3baths
2,143sqft
1003 N Kimball St, Boise, ID 83704
4beds
3baths
2,143sqft
Single family residence
Built in 2025
5,662 sqft
2 Attached garage spaces
$303 price/sqft
What's special
Stylish tileworkEuro cabinetryFoothills viewsExpansive windowsOversized islandPrivate settingSoaring ceilings
Sun shines through every corner of this innovative new home built by Kouba Homes. A highly efficient layout offers 4 generously sized bedrooms offering foothills views & a main level primary suite complete with a spa-sized ensuite with fully tiled shower & large walk-in closet, smartly located adjacent to the laundry ...
- 110 days |
- 595 |
- 29 |
Source: IMLS,MLS#: 98957551
Travel times
Kitchen
Living Room
Primary Bedroom
Primary Bathroom
Zillow last checked: 8 hours ago
Listing updated: November 19, 2025 at 04:11pm
Listed by:
Sheila Smith 208-631-2248,
RE/MAX Capital City
Source: IMLS,MLS#: 98957551
Facts & features
Interior
Bedrooms & bathrooms
- Bedrooms: 4
- Bathrooms: 3
- Main level bathrooms: 1
- Main level bedrooms: 1
Primary bedroom
- Level: Main
Bedroom 2
- Level: Upper
Bedroom 3
- Level: Upper
Bedroom 4
- Level: Upper
Kitchen
- Level: Main
Heating
- Forced Air, Natural Gas
Cooling
- Central Air
Appliances
- Included: Gas Water Heater, Tank Water Heater, Dishwasher, Disposal, Oven/Range Built-In, Gas Range
Features
- Bath-Master, Bed-Master Main Level, Great Room, Double Vanity, Walk-In Closet(s), Breakfast Bar, Pantry, Kitchen Island, Quartz Counters, Number of Baths Main Level: 1, Number of Baths Upper Level: 1
- Flooring: Tile, Engineered Wood Floors
- Has basement: No
- Has fireplace: No
Interior area
- Total structure area: 2,143
- Total interior livable area: 2,143 sqft
- Finished area above ground: 2,143
- Finished area below ground: 0
Video & virtual tour
Property
Parking
- Total spaces: 2
- Parking features: Attached, Electric Vehicle Charging Station(s)
- Attached garage spaces: 2
Features
- Levels: Two
- Patio & porch: Covered Patio/Deck
- Fencing: Full,Wood
- Has view: Yes
Lot
- Size: 5,662.8 Square Feet
- Features: Sm Lot 5999 SF, Garden, Views, Auto Sprinkler System, Full Sprinkler System
Details
- Parcel number: R8281004975
- Zoning: R-1C
Construction
Type & style
- Home type: SingleFamily
- Property subtype: Single Family Residence
Materials
- Frame
- Roof: Architectural Style
Condition
- New Construction
- New construction: Yes
- Year built: 2025
Details
- Builder name: Kouba Homes
- Warranty included: Yes
Utilities & green energy
- Water: Public
- Utilities for property: Sewer Connected
Community & HOA
Community
- Subdivision: Syringa Park Su
Location
- Region: Boise
Financial & listing details
- Price per square foot: $303/sqft
- Date on market: 8/8/2025
- Listing terms: Cash,Conventional,FHA,Private Financing Available,VA Loan
- Ownership: Fee Simple,Fractional Ownership: No
- Road surface type: Paved