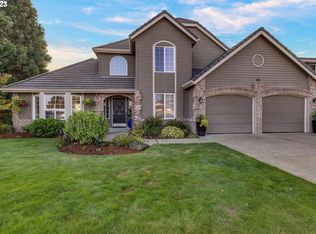Sold
$750,000
1003 NW 9th Ave, Canby, OR 97013
3beds
2,662sqft
Residential, Single Family Residence
Built in 1991
8,712 Square Feet Lot
$749,900 Zestimate®
$282/sqft
$3,266 Estimated rent
Home value
$749,900
$712,000 - $787,000
$3,266/mo
Zestimate® history
Loading...
Owner options
Explore your selling options
What's special
Set in a highly sought-after neighborhood with no HOA fee, this 3-bedroom, 2.5-bath home offers fresh updates, single-level living with zero-entry accessibility, and a layout designed for comfort and function. Upgrades include new luxury vinyl plank flooring in most of the home, fully remodeled and modernized bathrooms, and tastefully updated light fixtures throughout. Inside are spacious living areas and bedrooms, including both formal and casual dining spaces. A detached home office (12'4" x 9'4"), large 3-car garage, and storage shed provide ample space beyond the main home. Enjoy multiple covered patios for relaxing or entertaining, as well as irrigation in both the front and back yards. Well-maintained with only two previous owners, and offering easy access to Knights Bridge Rd, I-5, and downtown Canby’s shopping and dining, this home is sure to be loved for many years to come.
Zillow last checked: 8 hours ago
Listing updated: October 24, 2025 at 09:03am
Listed by:
Rebecca Krueger 503-313-4398,
RE/MAX Equity Group,
Kaytee Horton 971-404-8102,
RE/MAX Equity Group
Bought with:
Daniel Fischer, 201223940
NextHome Realty Connection
Source: RMLS (OR),MLS#: 661666576
Facts & features
Interior
Bedrooms & bathrooms
- Bedrooms: 3
- Bathrooms: 3
- Full bathrooms: 2
- Partial bathrooms: 1
- Main level bathrooms: 3
Primary bedroom
- Features: French Doors, Patio, Updated Remodeled, Double Sinks, Suite, Walkin Closet, Walkin Shower
- Level: Main
- Area: 289
- Dimensions: 17 x 17
Bedroom 2
- Features: French Doors, Closet
- Level: Main
- Area: 270
- Dimensions: 15 x 18
Bedroom 3
- Features: Closet
- Level: Main
- Area: 204
- Dimensions: 12 x 17
Dining room
- Features: Formal
- Level: Main
- Area: 180
- Dimensions: 12 x 15
Family room
- Features: Formal, French Doors
- Level: Main
- Area: 308
- Dimensions: 14 x 22
Kitchen
- Features: Dishwasher, Disposal, Eating Area, Nook, Builtin Oven
- Level: Main
- Area: 204
- Width: 17
Living room
- Features: Fireplace, Patio
- Level: Main
- Area: 308
- Dimensions: 14 x 22
Office
- Level: Main
- Area: 108
- Dimensions: 12 x 9
Heating
- Forced Air, Fireplace(s)
Cooling
- Central Air
Appliances
- Included: Built In Oven, Cooktop, Dishwasher, Disposal, Plumbed For Ice Maker, Stainless Steel Appliance(s), Gas Water Heater
Features
- Sound System, Closet, Formal, Eat-in Kitchen, Nook, Updated Remodeled, Double Vanity, Suite, Walk-In Closet(s), Walkin Shower, Pantry
- Flooring: Tile
- Doors: French Doors
- Windows: Vinyl Frames
- Basement: Crawl Space
- Number of fireplaces: 1
- Fireplace features: Gas
Interior area
- Total structure area: 2,662
- Total interior livable area: 2,662 sqft
Property
Parking
- Total spaces: 3
- Parking features: Driveway, On Street, Garage Door Opener, Attached
- Attached garage spaces: 3
- Has uncovered spaces: Yes
Accessibility
- Accessibility features: Accessible Entrance, Accessible Hallway, Garage On Main, Ground Level, Main Floor Bedroom Bath, One Level, Utility Room On Main, Walkin Shower, Accessibility
Features
- Levels: One
- Stories: 1
- Patio & porch: Covered Patio, Patio
- Exterior features: Raised Beds, Yard
- Fencing: Fenced
Lot
- Size: 8,712 sqft
- Features: Corner Lot, Level, SqFt 7000 to 9999
Details
- Additional structures: ToolShed
- Parcel number: 01507060
- Other equipment: Irrigation Equipment
Construction
Type & style
- Home type: SingleFamily
- Architectural style: Traditional
- Property subtype: Residential, Single Family Residence
Materials
- Brick, Cement Siding
- Foundation: Concrete Perimeter
- Roof: Tile
Condition
- Updated/Remodeled
- New construction: No
- Year built: 1991
Utilities & green energy
- Gas: Gas
- Sewer: Public Sewer
- Water: Public
Community & neighborhood
Security
- Security features: Security System Owned
Location
- Region: Canby
Other
Other facts
- Listing terms: Cash,Conventional,Other,VA Loan
- Road surface type: Paved
Price history
| Date | Event | Price |
|---|---|---|
| 10/24/2025 | Sold | $750,000$282/sqft |
Source: | ||
| 10/4/2025 | Pending sale | $750,000$282/sqft |
Source: | ||
| 9/17/2025 | Listed for sale | $750,000+150%$282/sqft |
Source: | ||
| 10/15/2003 | Sold | $300,000$113/sqft |
Source: Public Record | ||
Public tax history
| Year | Property taxes | Tax assessment |
|---|---|---|
| 2024 | $9,282 +2.4% | $523,309 +3% |
| 2023 | $9,063 +6.2% | $508,067 +3% |
| 2022 | $8,537 +3.8% | $493,269 +3% |
Find assessor info on the county website
Neighborhood: 97013
Nearby schools
GreatSchools rating
- 2/10Howard Eccles Elementary SchoolGrades: K-6Distance: 0.4 mi
- 3/10Baker Prairie Middle SchoolGrades: 7-8Distance: 1.9 mi
- 7/10Canby High SchoolGrades: 9-12Distance: 1 mi
Schools provided by the listing agent
- Elementary: Eccles
- Middle: Baker Prairie
- High: Canby
Source: RMLS (OR). This data may not be complete. We recommend contacting the local school district to confirm school assignments for this home.
Get a cash offer in 3 minutes
Find out how much your home could sell for in as little as 3 minutes with a no-obligation cash offer.
Estimated market value
$749,900
Get a cash offer in 3 minutes
Find out how much your home could sell for in as little as 3 minutes with a no-obligation cash offer.
Estimated market value
$749,900
