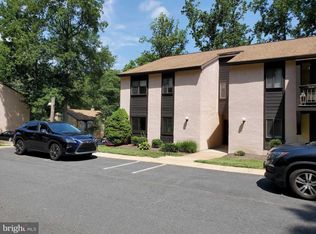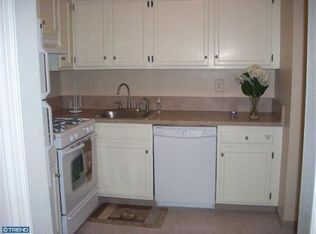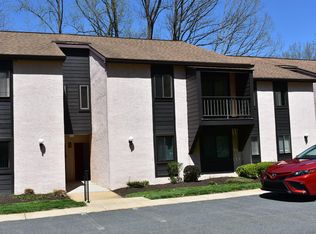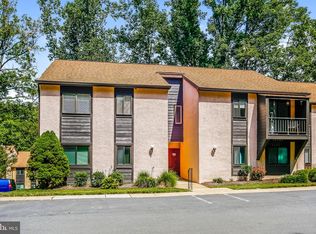Sold for $295,000 on 09/19/25
$295,000
1003 Painters Xing #1003, Chadds Ford, PA 19317
3beds
1,900sqft
Condominium
Built in 1972
-- sqft lot
$295,100 Zestimate®
$155/sqft
$2,999 Estimated rent
Home value
$295,100
$266,000 - $328,000
$2,999/mo
Zestimate® history
Loading...
Owner options
Explore your selling options
What's special
Wow! Wow! Wow! Welcome Home to 1003 Painters Crossing, Chadds Ford, PA located in Award-Winning Unionville-Chadds Ford School District. This 3 Bedroom, 2 ½ half Bath home was COMPLETELY RENOVATED in 2020 with all high-end products. When you enter into the home, you are greeted with a bedroom to your right and the owner’s suite with luxurious spa like bath. As you walk into the main living space, you will pass the full hall bath and steps to the lower level. The main floor living space has Bespoke built in cabinets and speakers under a large TV that is included with the sale of the home. The Kitchen is a chef’s delight with upgraded cabinets, extra upgraded counter space and pull-out shelves in cabinets. The kitchen also has Bespoke dining table with built in bench. Plenty of storage in the built in bookshelves and cabinets. As you go down to the lower level, you will find more living space with more built-in storage closet and an additional bedroom/office. This room has a 6 ft. Bespoke built in desk and a gorgeous Murphy bed. The bath on this floor is also renovated. The washer and dryer are found on this level also included with the sale of the home. The entire house has been updated with triple pane high efficiency windows in 2022. Calif-floor hardwood floors throughout and custom interior doors. Lovely views of trees and woods out the back sliders. Leviton smart switches, USB outlets throughout home, recessed lighting to name a few of the special upgrades. This highly sought-after location, in the heart of the Delaware County which is the oldest settled area of Pennsylvania and is just minutes from West Chester, Media, Kennett Square, Wilmington, DE, a short drive to downtown Philadelphia! Charming main streets and town centers of Media, Newtown Square, West Chester, Brandywine Valley and Thornton are just minutes away. Nestled in the quiet, deeply rooted community of Chadds Ford Township, this property’s location brings the opportunity for premium living, steeped in rich history and charm, boasts beautiful rolling countryside, inviting villages, and main streets dotted with local artisans, upscale boutiques, sidewalk cafes, the Rose Tree Park scenic outdoor amphitheater and some of the region’s most prized chefs, and finest dining and eateries with farm-to-table culinary delights, exceptional local wines, and breweries. Also known for its for its lush countryside, rolling acres of open space, there are many ways to enjoy your leisure time in Delaware County as well as close by panoramic Chester County. Explore the area’s historic Ridley Creek Park, hike its beautiful trails, or take in the scenic views and wildlife, picnic in its lush greens. Spend a day wine-tasting at local wineries, golf at the area’s award-winning courses, visit historic attractions and museums at nearby DuPont estates, stunning Longwood Gardens, revolutionary battlefields and, of course, the historic city of Independence, Philadelphia. Located in the top-rated Unionville-Chadds Ford School District, this area offers families. This home has the ability to gain more living space by removing the fireplace in the lower level. Professional photos coming soon!!
Zillow last checked: 8 hours ago
Listing updated: September 19, 2025 at 05:02pm
Listed by:
Gina LaBricciosa 610-639-6780,
Keller Williams Real Estate - West Chester
Bought with:
Fola Ayansola, RS369746
Meyer & Meyer Realty
Source: Bright MLS,MLS#: PADE2096822
Facts & features
Interior
Bedrooms & bathrooms
- Bedrooms: 3
- Bathrooms: 3
- Full bathrooms: 2
- 1/2 bathrooms: 1
- Main level bathrooms: 2
- Main level bedrooms: 2
Basement
- Area: 0
Heating
- Forced Air, Natural Gas
Cooling
- Central Air, Other
Appliances
- Included: Microwave, Built-In Range, Dishwasher, Dryer, Exhaust Fan, Washer, Water Heater
Features
- Built-in Features, Kitchen - Gourmet, Recessed Lighting, Store/Office, Upgraded Countertops, Other
- Flooring: Hardwood, Wood
- Windows: Energy Efficient, Triple Pane Windows
- Has basement: No
- Number of fireplaces: 1
Interior area
- Total structure area: 1,900
- Total interior livable area: 1,900 sqft
- Finished area above ground: 1,900
Property
Parking
- Parking features: Parking Lot, Other
Accessibility
- Accessibility features: None
Features
- Levels: Two
- Stories: 2
- Pool features: Community
- Has view: Yes
- View description: Trees/Woods
Details
- Additional structures: Above Grade
- Parcel number: 04000001769
- Zoning: RESIDENTIAL
- Special conditions: Standard
Construction
Type & style
- Home type: Condo
- Property subtype: Condominium
Materials
- Stucco
Condition
- New construction: No
- Year built: 1972
- Major remodel year: 2020
Utilities & green energy
- Sewer: Public Sewer
- Water: Public
Community & neighborhood
Location
- Region: Chadds Ford
- Subdivision: Painters Crossing
- Municipality: CHADDS FORD TWP
HOA & financial
HOA
- Has HOA: No
- Amenities included: Pool, Tennis Court(s)
- Services included: Common Area Maintenance, Maintenance Structure, Maintenance Grounds, Parking Fee, Pool(s), Recreation Facility, Road Maintenance, Snow Removal, Other
- Association name: Rowcal
Other fees
- Condo and coop fee: $780 monthly
Other
Other facts
- Listing agreement: Exclusive Right To Sell
- Ownership: Condominium
Price history
| Date | Event | Price |
|---|---|---|
| 9/19/2025 | Sold | $295,000$155/sqft |
Source: | ||
| 8/5/2025 | Contingent | $295,000$155/sqft |
Source: | ||
| 7/31/2025 | Listed for sale | $295,000$155/sqft |
Source: | ||
Public tax history
Tax history is unavailable.
Neighborhood: 19317
Nearby schools
GreatSchools rating
- 8/10Chadds Ford El SchoolGrades: K-5Distance: 2.5 mi
- 7/10Charles F Patton Middle SchoolGrades: 6-8Distance: 8.9 mi
- 9/10Unionville High SchoolGrades: 9-12Distance: 8.9 mi
Schools provided by the listing agent
- Elementary: Chadds Ford
- District: Unionville-chadds Ford
Source: Bright MLS. This data may not be complete. We recommend contacting the local school district to confirm school assignments for this home.

Get pre-qualified for a loan
At Zillow Home Loans, we can pre-qualify you in as little as 5 minutes with no impact to your credit score.An equal housing lender. NMLS #10287.
Sell for more on Zillow
Get a free Zillow Showcase℠ listing and you could sell for .
$295,100
2% more+ $5,902
With Zillow Showcase(estimated)
$301,002


