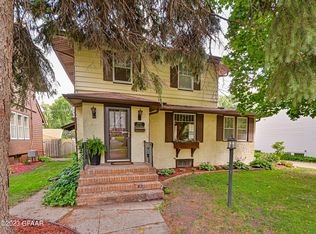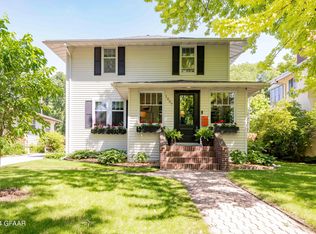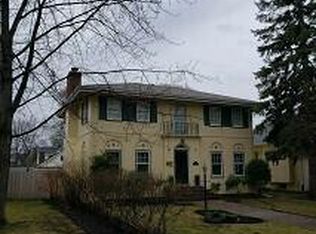Sold
Price Unknown
1003 Reeves Dr, Grand Forks, ND 58201
5beds
3,377sqft
Residential, Single Family Residence
Built in 1922
6,969.6 Square Feet Lot
$407,400 Zestimate®
$--/sqft
$2,708 Estimated rent
Home value
$407,400
$367,000 - $444,000
$2,708/mo
Zestimate® history
Loading...
Owner options
Explore your selling options
What's special
Welcome to 1003 Reeves Drive, a timeless classic in the heart of history. This stunning 5 bedroom,3 bath historic home exudes charm & character at every turn. As you step inside, you'll be greeted by warmth of original hardwood floors that lead the way thru spacious, lite-filled rooms adorned with intricate crown molding. Situated on a picturesque lot, this home offers not only a piece of history but also a prime location. The exterior boasts a captivating curb appeal, with a beautifully landscaped yard that beckons you to enjoy outdoor living at its finest. Don't miss the opportunity to own this piece of history & experience the quintessential charm of 1003 Reeves Drive.
Zillow last checked: 8 hours ago
Listing updated: August 28, 2024 at 10:03pm
Listed by:
Skip Greenberg 701-739-6641,
Greenberg Realty
Bought with:
Jessica Rice, 8239
Crary Real Estate
Source: GFBMLS,MLS#: 23-1400
Facts & features
Interior
Bedrooms & bathrooms
- Bedrooms: 5
- Bathrooms: 3
- Full bathrooms: 1
- 1/2 bathrooms: 2
Primary bedroom
- Description: Two closets
- Level: Second
Bedroom
- Description: # of Rooms: 4; Built-ins in closets
- Level: Second
Bathroom
- Description: 1/2 bath off den
- Level: Main
Bathroom
- Description: Full
- Level: Second
Bathroom
- Description: 1/2
- Level: Basement
Den
- Level: Main
Dining room
- Description: Built-in Hutch
- Level: Main
Family room
- Description: French Doors; Wood Fireplace
- Level: Main
Family room
- Level: Basement
Kitchen
- Description: Kitchen nook/SS Appliances
- Level: Main
Laundry
- Description: has sauna
- Level: Basement
Utility room
- Description: Unfinished
- Level: Basement
Heating
- Has Heating (Unspecified Type)
Features
- Windows: Window Treatments
- Number of fireplaces: 2
Interior area
- Total structure area: 3,377
- Total interior livable area: 3,377 sqft
- Finished area above ground: 2,330
Property
Parking
- Parking features: Garage Door Opener
Features
- Patio & porch: Deck
- Fencing: Fenced
Lot
- Size: 6,969 sqft
- Dimensions: 50 x 141
Details
- Parcel number: 44220200093000
Construction
Type & style
- Home type: SingleFamily
- Property subtype: Residential, Single Family Residence
Materials
- Stucco
Condition
- Year built: 1922
Community & neighborhood
Location
- Region: Grand Forks
Price history
| Date | Event | Price |
|---|---|---|
| 1/2/2024 | Sold | -- |
Source: | ||
| 11/28/2023 | Contingent | $369,900$110/sqft |
Source: | ||
| 10/30/2023 | Price change | $369,900-3.9%$110/sqft |
Source: | ||
| 9/20/2023 | Listed for sale | $385,000-1.3%$114/sqft |
Source: | ||
| 8/29/2023 | Listing removed | -- |
Source: | ||
Public tax history
| Year | Property taxes | Tax assessment |
|---|---|---|
| 2024 | $4,412 -9.1% | $157,500 +2.9% |
| 2023 | $4,854 +12.1% | $153,000 +4.8% |
| 2022 | $4,332 +9.3% | $146,050 +3% |
Find assessor info on the county website
Neighborhood: 58201
Nearby schools
GreatSchools rating
- 4/10Phoenix Elementary SchoolGrades: PK-5Distance: 0.5 mi
- 3/10Valley Middle SchoolGrades: 6-8Distance: 1.6 mi
- 3/10Central High SchoolGrades: 9-12Distance: 1 mi
Schools provided by the listing agent
- Elementary: Phoenix
- Middle: Valley
- High: Central
Source: GFBMLS. This data may not be complete. We recommend contacting the local school district to confirm school assignments for this home.


