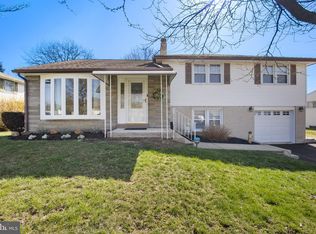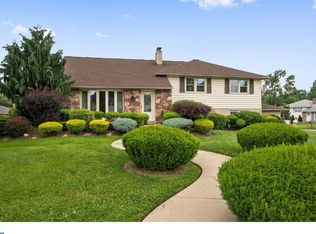Sold for $475,000
$475,000
1003 Susan Rd, Philadelphia, PA 19115
4beds
1,417sqft
SingleFamily
Built in 1953
9,000 Square Feet Lot
$501,200 Zestimate®
$335/sqft
$2,831 Estimated rent
Home value
$501,200
$456,000 - $551,000
$2,831/mo
Zestimate® history
Loading...
Owner options
Explore your selling options
What's special
Location! Location! Location! This 4 bedroom, 2 ½ bath split level in desirable Bustleton awaits your family. The house sits on a quiet street in a serene, family-filled area. With minimal traffic and deer roaming the neighborhood, the secluded street is optimal for an evening stroll. The house features spacious rooms throughout and lots of potential.
The property needs a little loving TLC and is priced accordingly. Make it your own! Enter the spacious living room which contains a grand bow window and a built-in coat closet. The living room opens to the sun-filled dining room. Under the wall-to-wall carpeting in the living room and dining room are hardwood floors. The outside door of the dining room leads to a concrete patio surrounded by beautiful azaleas. Around the bend from the dining room is the warm kitchen with real wood cabinets. The kitchen steps transport you to the large lower-level family room with a red brick fireplace. This room features a built-in bookcase. The family room leads to a laundry room with built-in shelves, a washer, a dryer, and a utility sink. Off the laundry room is a powder room and a spacious one-car garage which could be turned into a fifth bedroom. The back door to the laundry room opens to a large backyard. The laundry steps take you to the expansive basement. The unfinished basement has plenty of storage space and contains the furnace and water heater.
At the top of the living room staircase is the linen closet, first upstairs bathroom, and hallway. Hidden in the linen closet is the entrance to a sizable attic that could be turned into another spacious bedroom. The first upstairs bathroom features a bathtub/shower combination, built-in cabinet, sink, and toilet. The hallway transports guests to the four bedrooms, which have hardwood floors. The spacious first and second bedrooms have built-in closets. Nestled in the fourth bedroom/office is a walk-in closet and a second bathroom featuring a shower, sink, and toilet. The property is offered AS IS.
Facts & features
Interior
Bedrooms & bathrooms
- Bedrooms: 4
- Bathrooms: 3
- Full bathrooms: 2
- 1/2 bathrooms: 1
Heating
- Forced air, Oil
Appliances
- Included: Dishwasher, Dryer, Freezer, Garbage disposal, Range / Oven, Refrigerator, Washer
Features
- Flooring: Carpet, Hardwood, Laminate, Linoleum / Vinyl
- Basement: Partially finished
- Has fireplace: Yes
Interior area
- Total interior livable area: 1,417 sqft
Property
Parking
- Total spaces: 1
- Parking features: Garage - Attached, Off-street, On-street
Features
- Exterior features: Vinyl, Brick
- Has view: Yes
- View description: Territorial
Lot
- Size: 9,000 sqft
Details
- Parcel number: 581020100
Construction
Type & style
- Home type: SingleFamily
Condition
- Year built: 1953
Community & neighborhood
Location
- Region: Philadelphia
Price history
| Date | Event | Price |
|---|---|---|
| 7/11/2024 | Sold | $475,000+8%$335/sqft |
Source: Public Record Report a problem | ||
| 5/23/2024 | Pending sale | $439,999$311/sqft |
Source: Owner Report a problem | ||
| 5/13/2024 | Listed for sale | $439,999$311/sqft |
Source: Owner Report a problem | ||
| 5/9/2024 | Pending sale | $439,999$311/sqft |
Source: Owner Report a problem | ||
| 4/11/2024 | Listed for sale | $439,999$311/sqft |
Source: Owner Report a problem | ||
Public tax history
| Year | Property taxes | Tax assessment |
|---|---|---|
| 2025 | $6,685 +17.9% | $477,600 +17.9% |
| 2024 | $5,672 | $405,200 |
| 2023 | $5,672 +44.3% | $405,200 |
Find assessor info on the county website
Neighborhood: Bustleton
Nearby schools
GreatSchools rating
- 7/10Frank Anne SchoolGrades: PK-5Distance: 0.9 mi
- 6/10C.C.A. Baldi Middle SchoolGrades: 6-8Distance: 0.5 mi
- 2/10Washington George High SchoolGrades: 9-12Distance: 1.2 mi
Get a cash offer in 3 minutes
Find out how much your home could sell for in as little as 3 minutes with a no-obligation cash offer.
Estimated market value$501,200
Get a cash offer in 3 minutes
Find out how much your home could sell for in as little as 3 minutes with a no-obligation cash offer.
Estimated market value
$501,200

