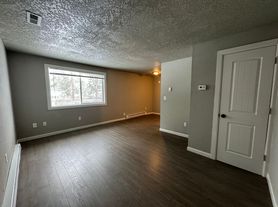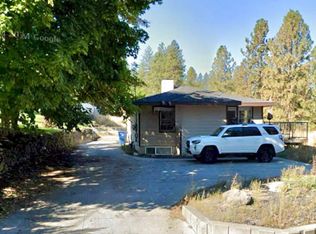This beautifully maintained home features hardwood floors, a cozy gas fireplace, and a spacious kitchen with granite countertops, a gas range, and plenty of storageperfect for entertaining. The primary suite offers a private bath and direct access to the backyard. Enjoy outdoor living with a fully fenced yard, covered patio, stunning outdoor fireplace and a spacious storage shed. The finished basement adds a large family room, additional fireplace and an extra bedroom. The home offers central AC and radiant hot water heat to keep you comfortable all year round! Additional highlights include a sprinkler system, garage, and garden area. Conveniently located near schools, shopping, and restaurants. This home truly has it all!
Rent - $2250.00
Utility Fee - Tenant Responsible for all Utilities
Deposit - $2300.00 or use Obligo to qualify for the deposit waiver program.
Resident Benefit Package - Call for Details
Pets - No Cats Allowed - One Small Dog Allowed $300 Pet Fee/ $50 Monthly Pet Rent
App Fee - $50.00
Admin Fee - $250.00
Application Policy:
Applications are considered incomplete until all requested documents from the management company are received. A submitted application alone does not place you in line. Once an application is complete and moves to "Decision Needed" status, it is placed in line based on the time it reached that status. Decisions are made in the order completed applications are received.
Availability Policy:
Properties remain on the market until a holding deposit is received or a lease is signed, whichever comes first. Please contact our office before applying to confirm if there are pending applications on the property.
AMENITIES:
* Extra Storage
* Fenced Yard
* Private Patio
* Granite Counter tops
* Garage
* Garden
* Washer/Dryer Hookups
* Hardwood Flooring
* Attached One Car Garage
* Sprinkler System
* Gas Fireplace
* Finished Basement
* Gas Stove
* Covered Patio
* Outdoor Fireplace
By submitting your information on this page you consent to being contacted by the Property Manager and RentEngine via SMS, phone, or email.
House for rent
$2,250/mo
1003 W Eastmont Way, Spokane, WA 99208
4beds
2,400sqft
Price may not include required fees and charges.
Single family residence
Available now
Cats, dogs OK
Central air
Hookups laundry
1 Parking space parking
Forced air, radiant, fireplace
What's special
Covered patioCozy gas fireplaceAttached one car garageHardwood floorsRadiant hot water heatSprinkler systemPlenty of storage
- 23 days |
- -- |
- -- |
Zillow last checked: 9 hours ago
Listing updated: November 19, 2025 at 03:46pm
Travel times
Looking to buy when your lease ends?
Consider a first-time homebuyer savings account designed to grow your down payment with up to a 6% match & a competitive APY.
Facts & features
Interior
Bedrooms & bathrooms
- Bedrooms: 4
- Bathrooms: 2
- Full bathrooms: 2
Rooms
- Room types: Dining Room, Family Room, Laundry Room, Master Bath, Office
Heating
- Forced Air, Radiant, Fireplace
Cooling
- Central Air
Appliances
- Included: Dishwasher, Microwave, Range Oven, Refrigerator, Stove, WD Hookup
- Laundry: Hookups
Features
- Storage, WD Hookup
- Flooring: Hardwood
- Windows: Window Coverings
- Has basement: Yes
- Has fireplace: Yes
Interior area
- Total interior livable area: 2,400 sqft
Property
Parking
- Total spaces: 1
- Details: Contact manager
Features
- Patio & porch: Patio
- Exterior features: ForcedAir, Garden, Heating system: ForcedAir, Heating system: Radiant, No Utilities included in rent, Sprinkler System, Utilities fee required
- Fencing: Fenced Yard
Details
- Parcel number: 363022010
Construction
Type & style
- Home type: SingleFamily
- Property subtype: Single Family Residence
Community & HOA
Location
- Region: Spokane
Financial & listing details
- Lease term: 6 Month
Price history
| Date | Event | Price |
|---|---|---|
| 11/13/2025 | Price change | $2,250-2.2%$1/sqft |
Source: Zillow Rentals | ||
| 11/1/2025 | Listed for rent | $2,300$1/sqft |
Source: Zillow Rentals | ||
| 9/29/2025 | Sold | $385,000-3.5%$160/sqft |
Source: | ||
| 9/1/2025 | Pending sale | $399,000$166/sqft |
Source: | ||
| 8/29/2025 | Listed for sale | $399,000$166/sqft |
Source: | ||

