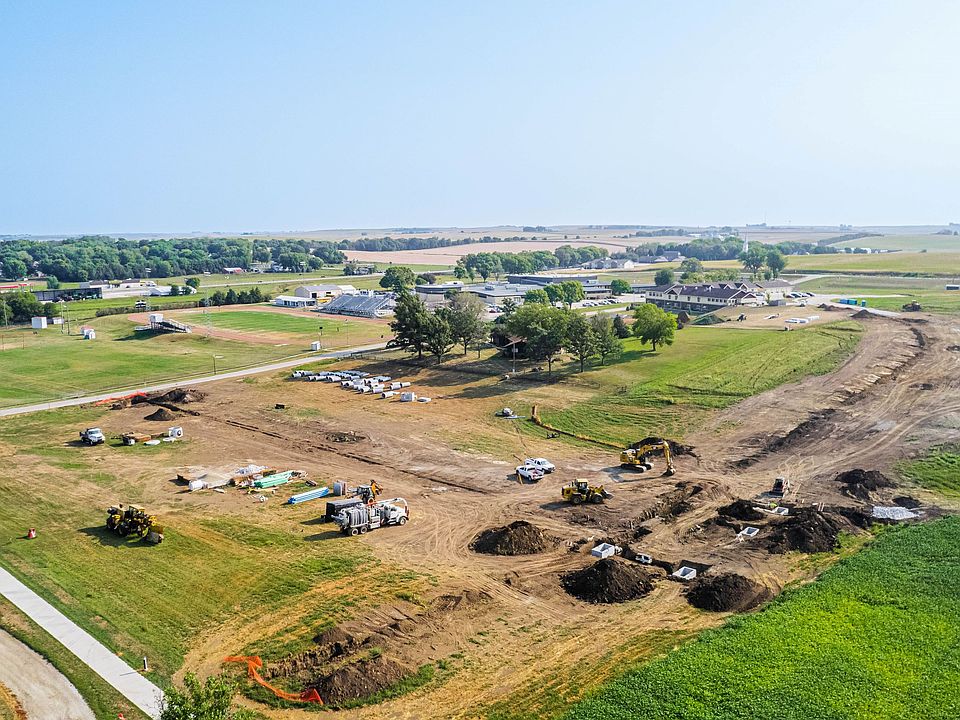Welcome to this Stunning New Construction home, perfectly designed for a low-maintenance lifestyle in the heart of Manning's desirable Stadium View neighborhood. Featuring 3 beds, and 3 bath areas. The open-concept floor plan is flooded with natural light, seamlessly connecting the kitchen, dining, and living areas for modern, effortless living. The finished basement provides versatile extra living space for a home office, gym, or entertainment area. With the attached two-car garage, you'll have plenty of space and protection from the elements. Best of all, say goodbye to weekend chores—the HOA covers snow removal and lawn care, giving you more time for what you love.
Active
$254,900
1003 Willow Dr, Manning, IA 51455
3beds
1,616sqft
Single Family Residence
Built in 2024
2,613.6 Square Feet Lot
$-- Zestimate®
$158/sqft
$150/mo HOA
What's special
Finished basementOpen-concept floor planVersatile extra living spaceFlooded with natural light
Call: (515) 526-5717
- 23 days |
- 65 |
- 2 |
Zillow last checked: 7 hours ago
Listing updated: September 30, 2025 at 06:01pm
Listed by:
Janelle Lenz Schreck 712-830-3030,
RE/MAX Professionals Realty
Source: NoCoast MLS,MLS#: 6331870
Travel times
Schedule tour
Select your preferred tour type — either in-person or real-time video tour — then discuss available options with the builder representative you're connected with.
Facts & features
Interior
Bedrooms & bathrooms
- Bedrooms: 3
- Bathrooms: 3
- Full bathrooms: 1
- 3/4 bathrooms: 2
Bedroom 2
- Level: Main
- Dimensions: 10 by 9
Bedroom 3
- Level: Lower
- Dimensions: 9 by 10
Other
- Level: Main
- Dimensions: 12 by 11
Other
- Level: Main
- Dimensions: 6 by 6
Other
- Level: Main
- Dimensions: 8 by 8
Other
- Level: Main
- Dimensions: 6 by 8
Other
- Dimensions: 9 by 5
Family room
- Level: Lower
- Dimensions: 26 by 15
Kitchen
- Level: Main
- Dimensions: 11 by 18
Living room
- Level: Main
- Dimensions: 11 by 18
Heating
- Forced Air
Cooling
- Central Air
Features
- Basement: Full
Interior area
- Total interior livable area: 1,616 sqft
- Finished area above ground: 990
- Finished area below ground: 626
Property
Parking
- Total spaces: 2
- Parking features: Attached
- Garage spaces: 2
Accessibility
- Accessibility features: None
Lot
- Size: 2,613.6 Square Feet
- Dimensions: 40 by 70
Details
- Parcel number: 1320256019
Construction
Type & style
- Home type: SingleFamily
- Architectural style: Ranch
- Property subtype: Single Family Residence
Materials
- Brick, Vinyl Siding
Condition
- New construction: Yes
- Year built: 2024
Details
- Builder name: Origin Homes
Utilities & green energy
- Sewer: Public Sewer
- Water: Public
Community & HOA
Community
- Subdivision: Stadium View
HOA
- Has HOA: Yes
- Services included: Snow Removal/Lawn Care
- HOA fee: $150 monthly
- HOA name: WCIR
Location
- Region: Manning
Financial & listing details
- Price per square foot: $158/sqft
- Tax assessed value: $150
- Annual tax amount: $3,361
- Date on market: 9/16/2025
- Cumulative days on market: 208 days
About the community
PlaygroundGolfCourseBaseballPark+ 2 more
This estimated HOA fee is to cover basic lawn, maintenance and snow removal.
Source: Origin Homes
