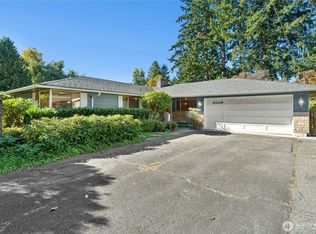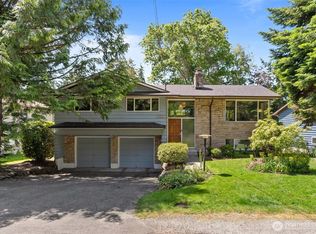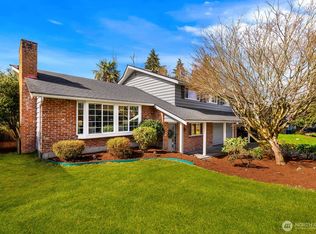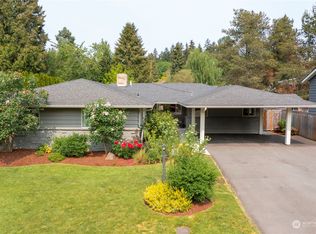Sold
Listed by:
Brandon Tuttle,
SASH Realty
Bought with: COMPASS
$1,195,000
10030 44th Avenue NE, Seattle, WA 98125
5beds
2,200sqft
Single Family Residence
Built in 1961
9,448.16 Square Feet Lot
$1,190,700 Zestimate®
$543/sqft
$4,446 Estimated rent
Home value
$1,190,700
$1.10M - $1.29M
$4,446/mo
Zestimate® history
Loading...
Owner options
Explore your selling options
What's special
Built in 1961, this former model home is on the market for the first time ever and ready to open a new chapter with you! This spectacular tri-level soaks in natural light throughout the spacious layout and awaits your loved ones in your generous living room- complete with cozy fireplace and gorgeous wood floors. The dining room flows into the kitchen with access to the patio and fenced backyard, an entertainer’s dream. Upstairs features 4 beds and 2 baths, providing plenty of space for guests. The lower level offers a flex room/5th bedroom, bathroom and massive utility room that could double as a hobby room. Just minutes from Matthew’s Beach, glistening Lake Washington and tons of amenities, you’ll have it all. Come make it your dream home!
Zillow last checked: 8 hours ago
Listing updated: September 22, 2025 at 04:03am
Listed by:
Brandon Tuttle,
SASH Realty
Bought with:
Gavin Gregory, 115443
COMPASS
Source: NWMLS,MLS#: 2410098
Facts & features
Interior
Bedrooms & bathrooms
- Bedrooms: 5
- Bathrooms: 3
- Full bathrooms: 1
- 3/4 bathrooms: 2
- Main level bedrooms: 3
Bedroom
- Level: Lower
Bedroom
- Level: Main
Bedroom
- Level: Main
Bedroom
- Level: Main
Bathroom three quarter
- Level: Lower
Other
- Level: Lower
Entry hall
- Level: Lower
Kitchen with eating space
- Level: Main
Living room
- Level: Main
Utility room
- Level: Lower
Heating
- Fireplace, Forced Air, Natural Gas
Cooling
- Forced Air
Appliances
- Included: Dishwasher(s), Disposal, Dryer(s), Microwave(s), Refrigerator(s), Stove(s)/Range(s), Washer(s), Garbage Disposal, Water Heater: Gas, Water Heater Location: Crawlspace
Features
- Bath Off Primary
- Flooring: Hardwood, Vinyl, Vinyl Plank
- Windows: Double Pane/Storm Window
- Basement: None
- Number of fireplaces: 1
- Fireplace features: Wood Burning, Main Level: 1, Fireplace
Interior area
- Total structure area: 2,200
- Total interior livable area: 2,200 sqft
Property
Parking
- Total spaces: 2
- Parking features: Driveway, Attached Garage
- Attached garage spaces: 2
Features
- Levels: Three Or More
- Entry location: Lower
- Patio & porch: Bath Off Primary, Double Pane/Storm Window, Fireplace, Water Heater
- Has view: Yes
- View description: Territorial
Lot
- Size: 9,448 sqft
- Features: Paved, Fenced-Partially, Patio
- Topography: Level
- Residential vegetation: Garden Space
Details
- Parcel number: 5418200270
- Special conditions: Standard
Construction
Type & style
- Home type: SingleFamily
- Property subtype: Single Family Residence
Materials
- Brick, Wood Siding
- Foundation: Poured Concrete, Slab
- Roof: Composition
Condition
- Year built: 1961
Utilities & green energy
- Electric: Company: Seattle City Light
- Sewer: Sewer Connected, Company: Seattle Public Utilities
- Water: Public, Company: Seattle Public Utilities
Community & neighborhood
Location
- Region: Seattle
- Subdivision: Matthews Beach
Other
Other facts
- Listing terms: Cash Out,Conventional,FHA,VA Loan
- Cumulative days on market: 3 days
Price history
| Date | Event | Price |
|---|---|---|
| 8/22/2025 | Sold | $1,195,000+14.9%$543/sqft |
Source: | ||
| 8/2/2025 | Pending sale | $1,040,000$473/sqft |
Source: | ||
| 7/31/2025 | Listed for sale | $1,040,000$473/sqft |
Source: | ||
Public tax history
| Year | Property taxes | Tax assessment |
|---|---|---|
| 2024 | $1,333 -1.2% | $227,800 |
| 2023 | $1,349 +5.4% | $227,800 |
| 2022 | $1,280 -1.3% | $227,800 |
Find assessor info on the county website
Neighborhood: Matthews Beach
Nearby schools
GreatSchools rating
- 6/10John Rogers Elementary SchoolGrades: K-5Distance: 0.4 mi
- 8/10Jane Addams Middle SchoolGrades: 6-8Distance: 0.8 mi
- 6/10Nathan Hale High SchoolGrades: 9-12Distance: 0.7 mi

Get pre-qualified for a loan
At Zillow Home Loans, we can pre-qualify you in as little as 5 minutes with no impact to your credit score.An equal housing lender. NMLS #10287.
Sell for more on Zillow
Get a free Zillow Showcase℠ listing and you could sell for .
$1,190,700
2% more+ $23,814
With Zillow Showcase(estimated)
$1,214,514


