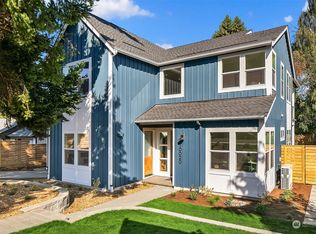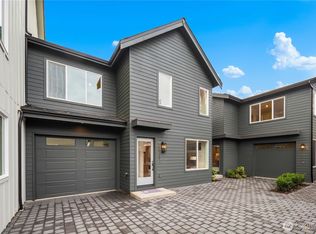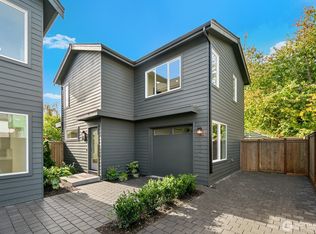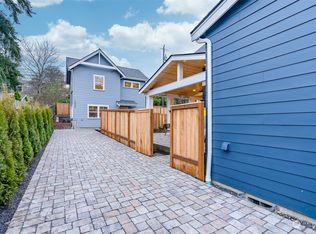Sold
Listed by:
Robin M. Tomazic,
RE/MAX Metro Realty, Inc.
Bought with: Cornell & Associates, Inc.
$850,000
10032 Dibble Avenue NW, Seattle, WA 98177
3beds
1,510sqft
Single Family Residence
Built in 1948
8,394.01 Square Feet Lot
$8,465,300 Zestimate®
$563/sqft
$3,445 Estimated rent
Home value
$8,465,300
$7.79M - $9.14M
$3,445/mo
Zestimate® history
Loading...
Owner options
Explore your selling options
What's special
Ready to move-in North Ballard Rambler! Featuring fresh paint throughout + spacious living room with picture window & wood burning fireplace. Sunny kitchen w/ lots of storage overlooks large covered patio. 3 bedrooms/1.75 baths plus an additional flexible bonus room in space that used to be garage could be used as 4th bedroom/office/den/home gym. Primary bedroom with ensuite 3/4 bath. Updated sewer line has been partially lined. Tankless gas water heater & radiant heat. Finished room in backyard shed for detached office or art studio. Lots of flexible spaces including 2 additional outdoor sheds and a private fenced backyard. Blocks to shopping or Carkeek park or easy convenient bus to Downtown. Pre-inspected!
Zillow last checked: 8 hours ago
Listing updated: September 15, 2025 at 04:03am
Offers reviewed: Jul 29
Listed by:
Robin M. Tomazic,
RE/MAX Metro Realty, Inc.
Bought with:
Nicholas R. McDowell, 110746
Cornell & Associates, Inc.
Source: NWMLS,MLS#: 2411009
Facts & features
Interior
Bedrooms & bathrooms
- Bedrooms: 3
- Bathrooms: 2
- Full bathrooms: 1
- 3/4 bathrooms: 1
- Main level bathrooms: 2
- Main level bedrooms: 3
Primary bedroom
- Level: Main
Bedroom
- Level: Main
Bedroom
- Level: Main
Bathroom full
- Level: Main
Bathroom three quarter
- Level: Main
Other
- Level: Main
Entry hall
- Level: Main
Kitchen with eating space
- Level: Main
Living room
- Level: Main
Utility room
- Level: Main
Heating
- Fireplace, Baseboard, Hot Water Recirc Pump, Radiant, Wall Unit(s), Electric, Natural Gas
Cooling
- None
Appliances
- Included: Dishwasher(s), Disposal, Dryer(s), Microwave(s), Refrigerator(s), Stove(s)/Range(s), Washer(s), Garbage Disposal, Water Heater: gas, Water Heater Location: closet of bonus room
Features
- Bath Off Primary
- Flooring: Ceramic Tile, Concrete, Engineered Hardwood, Carpet
- Windows: Double Pane/Storm Window
- Basement: None
- Number of fireplaces: 1
- Fireplace features: Wood Burning, Main Level: 1, Fireplace
Interior area
- Total structure area: 1,510
- Total interior livable area: 1,510 sqft
Property
Parking
- Parking features: Off Street
Features
- Levels: One
- Stories: 1
- Entry location: Main
- Patio & porch: Bath Off Primary, Double Pane/Storm Window, Fireplace, Water Heater
Lot
- Size: 8,394 sqft
- Features: Curbs, Paved, Sidewalk, Cable TV, Fenced-Fully, Gas Available, Outbuildings, Patio
- Topography: Level,Terraces
- Residential vegetation: Garden Space
Details
- Parcel number: 0106000355
- Zoning: NR2
- Zoning description: Jurisdiction: City
- Special conditions: Standard
Construction
Type & style
- Home type: SingleFamily
- Property subtype: Single Family Residence
Materials
- Cement/Concrete
- Foundation: Poured Concrete
- Roof: Composition
Condition
- Year built: 1948
Utilities & green energy
- Electric: Company: Seattle
- Sewer: Sewer Connected, Company: Seattle
- Water: Public, Company: Seattle
- Utilities for property: Xfinity, Xfinity
Community & neighborhood
Location
- Region: Seattle
- Subdivision: Crown Hill
Other
Other facts
- Listing terms: Cash Out,Conventional,FHA,VA Loan
- Cumulative days on market: 8 days
Price history
| Date | Event | Price |
|---|---|---|
| 8/15/2025 | Sold | $850,000$563/sqft |
Source: | ||
| 7/30/2025 | Pending sale | $850,000$563/sqft |
Source: | ||
| 7/22/2025 | Listed for sale | $850,000+124.9%$563/sqft |
Source: | ||
| 3/22/2013 | Sold | $377,900-2%$250/sqft |
Source: | ||
| 11/28/2012 | Price change | $385,500-2.4%$255/sqft |
Source: Keller Williams - Bothell #417513 | ||
Public tax history
| Year | Property taxes | Tax assessment |
|---|---|---|
| 2024 | $8,175 +7.7% | $786,000 +6.6% |
| 2023 | $7,589 -1.3% | $737,000 -12.4% |
| 2022 | $7,691 +13.2% | $841,000 +24.2% |
Find assessor info on the county website
Neighborhood: Crown Hill
Nearby schools
GreatSchools rating
- 6/10North Beach Elementary SchoolGrades: PK-5Distance: 1.1 mi
- 8/10Whitman Middle SchoolGrades: 6-8Distance: 0.7 mi
- 8/10Ingraham High SchoolGrades: 9-12Distance: 2.1 mi
Schools provided by the listing agent
- Elementary: Viewlands
- Middle: Whitman Mid
- High: Ingraham High
Source: NWMLS. This data may not be complete. We recommend contacting the local school district to confirm school assignments for this home.

Get pre-qualified for a loan
At Zillow Home Loans, we can pre-qualify you in as little as 5 minutes with no impact to your credit score.An equal housing lender. NMLS #10287.
Sell for more on Zillow
Get a free Zillow Showcase℠ listing and you could sell for .
$8,465,300
2% more+ $169K
With Zillow Showcase(estimated)
$8,634,606


