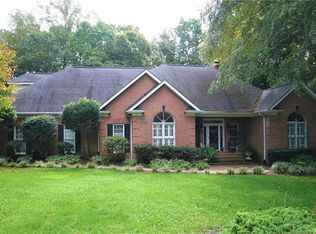Closed
$685,000
10032 Hunters Trace Dr, Concord, NC 28027
3beds
2,451sqft
Single Family Residence
Built in 1994
1 Acres Lot
$687,600 Zestimate®
$279/sqft
$2,493 Estimated rent
Home value
$687,600
$639,000 - $736,000
$2,493/mo
Zestimate® history
Loading...
Owner options
Explore your selling options
What's special
You’re going to LOVE living at 10032 Hunters Trace Dr! Home appraised at $724,000. Nestled in the bustling town of Concord, this charming gem is the total package! Sitting on a perfectly maintained FULL ACRE lot, your beautifully updated home offers you a perfect retreat, w/ a relaxed HOA so you can use your property as you see fit. Freedom & space? Check & check! Inside, you’ll find a seamless blend of modern upgrades & cozy charm—updated kitchen, fresh finishes, & that perfect welcoming vibe that just feels like HOME. But the real magic? Step outside & you’ve got room to roam, garden, entertain, or simply enjoy the peace & quiet of your private slice of paradise. And let’s talk LOCATION—you're a mere minutes away from all the attractions Concord is known for! A short drive lands you at the iconic Charlotte Motor Speedway, Concord Mills shopping, tons of restaurants, breweries, & even outdoor fun at Frank Liske Park. Convenience, charm & space—it doesn't get better than this!
Zillow last checked: 8 hours ago
Listing updated: August 05, 2025 at 01:02pm
Listing Provided by:
Lauren Greene lauren@thelgco.com,
Epique Inc.
Bought with:
Michelle Hovey
COMPASS
Source: Canopy MLS as distributed by MLS GRID,MLS#: 4235512
Facts & features
Interior
Bedrooms & bathrooms
- Bedrooms: 3
- Bathrooms: 3
- Full bathrooms: 2
- 1/2 bathrooms: 1
- Main level bedrooms: 1
Primary bedroom
- Features: Ceiling Fan(s), En Suite Bathroom, Tray Ceiling(s), Walk-In Closet(s)
- Level: Main
Bedroom s
- Features: Ceiling Fan(s)
- Level: Upper
Bedroom s
- Features: Built-in Features, Ceiling Fan(s)
- Level: Upper
Bathroom half
- Level: Main
Bathroom full
- Features: Garden Tub
- Level: Main
Bathroom full
- Level: Upper
Breakfast
- Level: Main
Dining room
- Features: Built-in Features
- Level: Main
Flex space
- Features: Ceiling Fan(s), Vaulted Ceiling(s)
- Level: Upper
Great room
- Features: Ceiling Fan(s), Open Floorplan, Vaulted Ceiling(s)
- Level: Main
Kitchen
- Features: Breakfast Bar, Open Floorplan
- Level: Main
Laundry
- Level: Main
Office
- Features: Built-in Features, Ceiling Fan(s)
- Level: Main
Heating
- Central, Heat Pump
Cooling
- Ceiling Fan(s), Central Air
Appliances
- Included: Dishwasher, Disposal, Electric Cooktop, Exhaust Hood, Microwave, Plumbed For Ice Maker, Propane Water Heater, Refrigerator with Ice Maker, Tankless Water Heater, Wall Oven
- Laundry: Electric Dryer Hookup, Gas Dryer Hookup, Inside, Laundry Room, Main Level, Washer Hookup
Features
- Breakfast Bar, Built-in Features, Soaking Tub, Open Floorplan, Walk-In Closet(s)
- Flooring: Tile, Wood
- Doors: French Doors, Insulated Door(s)
- Windows: Insulated Windows, Skylight(s)
- Has basement: No
- Fireplace features: Great Room, Wood Burning
Interior area
- Total structure area: 2,451
- Total interior livable area: 2,451 sqft
- Finished area above ground: 2,451
- Finished area below ground: 0
Property
Parking
- Total spaces: 6
- Parking features: Driveway, Attached Garage, Garage Door Opener, Garage Faces Side, RV Access/Parking, Garage on Main Level
- Attached garage spaces: 2
- Uncovered spaces: 4
- Details: Gravel Area for RV and Additional Parking
Features
- Levels: One and One Half
- Stories: 1
- Patio & porch: Covered, Deck, Front Porch
- Waterfront features: None
Lot
- Size: 1 Acres
- Features: Cul-De-Sac, Green Area, Level, Wooded
Details
- Additional structures: None
- Parcel number: 46728972960000
- Zoning: CR
- Special conditions: Standard
- Other equipment: Fuel Tank(s)
- Horse amenities: None
Construction
Type & style
- Home type: SingleFamily
- Architectural style: Traditional
- Property subtype: Single Family Residence
Materials
- Brick Full, Vinyl
- Foundation: Crawl Space
- Roof: Shingle
Condition
- New construction: No
- Year built: 1994
Utilities & green energy
- Sewer: Septic Installed
- Water: Well
- Utilities for property: Cable Available, Electricity Connected, Propane, Underground Utilities
Community & neighborhood
Security
- Security features: Carbon Monoxide Detector(s), Smoke Detector(s)
Location
- Region: Concord
- Subdivision: Hunters Trace
HOA & financial
HOA
- Has HOA: Yes
- HOA fee: $100 annually
- Association name: Karen Gadwah
- Association phone: 704-796-9551
Other
Other facts
- Listing terms: Cash,Conventional,FHA,VA Loan
- Road surface type: Concrete, Paved
Price history
| Date | Event | Price |
|---|---|---|
| 8/5/2025 | Sold | $685,000-2.1%$279/sqft |
Source: | ||
| 5/20/2025 | Price change | $700,000-3.4%$286/sqft |
Source: | ||
| 5/7/2025 | Price change | $725,000+3.6%$296/sqft |
Source: | ||
| 4/8/2025 | Pending sale | $699,900$286/sqft |
Source: | ||
| 4/3/2025 | Listed for sale | $699,900+26.1%$286/sqft |
Source: | ||
Public tax history
| Year | Property taxes | Tax assessment |
|---|---|---|
| 2024 | $3,778 +25.8% | $595,010 +63.5% |
| 2023 | $3,003 +2.1% | $363,940 |
| 2022 | $2,941 +5.3% | $363,940 +5.3% |
Find assessor info on the county website
Neighborhood: 28027
Nearby schools
GreatSchools rating
- 10/10W R Odell ElementaryGrades: 3-5Distance: 2.3 mi
- 10/10Harris Road MiddleGrades: 6-8Distance: 2.6 mi
- 6/10Northwest Cabarrus HighGrades: 9-12Distance: 5 mi
Schools provided by the listing agent
- Elementary: W.R. Odell
- Middle: Northwest Cabarrus
- High: Northwest Cabarrus
Source: Canopy MLS as distributed by MLS GRID. This data may not be complete. We recommend contacting the local school district to confirm school assignments for this home.
Get a cash offer in 3 minutes
Find out how much your home could sell for in as little as 3 minutes with a no-obligation cash offer.
Estimated market value
$687,600
Get a cash offer in 3 minutes
Find out how much your home could sell for in as little as 3 minutes with a no-obligation cash offer.
Estimated market value
$687,600
