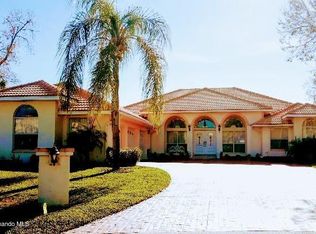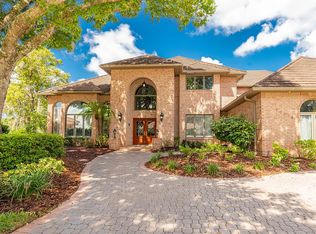Sold for $800,000 on 01/30/24
$800,000
10033 Twelve Oaks Ct, Weeki Wachee, FL 34613
4beds
3,841sqft
Single Family Residence
Built in 1990
0.86 Acres Lot
$802,700 Zestimate®
$208/sqft
$4,000 Estimated rent
Home value
$802,700
$747,000 - $867,000
$4,000/mo
Zestimate® history
Loading...
Owner options
Explore your selling options
What's special
'ACTIVE UNDER CONTRACT' ***********
ONE OF A KIND CUSTOM HOME IN PRESTIGIOUS GLENLAKES GOLF & COUNTRY CLUB WITH A SPECTACULAR VIEW OF ONE OF THE LARGEST LAKES IN THE COMMUNITY & THE BEAUTIFUL CLUBHOUSE. FOUR BEDROOM, FOUR & HALF BATHS & 4 CAR GARAGE. GOURMET KITCHEN, THERMIDOR STAINLESS REFRIGERATOR, VIKING GAS RANGE, THERMIDOR MICROWAVE W/WARMING DRAWER, WINE COOLER, GRANITE COUNTER TOPS, PLENTY OF WOOD CABINETS, FRENCH DOORS GOING OUT TO THE PATIO!!! NEW INTERIOR PAINT, NEW CERAMIC TILE IN THE LIVING ROOM, NEW GLASS TILE FIREPLACE HEARTH, BARN WOOD ACCENT WALL AROUND THE FIREPLACE IN THE THEATRE/MEDIA ROOM. NEW SINK, VANITY & TILE FLOOR IN BACK BATHROOM ( THEATRE). MOTORIZED BLACK OUT SHADES FOR ALL WINDOWS IN THE THEATRE ROOM, WHOLE HOME WATER SOFTENER, NEW GARAGE DOOR OPENERS FOR BOTH GARAGES, NEW ATTIC STAIRS IN BOTH GARAGES, MAIN AC UNIT REPLACE 2023. MASTER SUITE BOASTS FRENCH DOORS OUT TO YOUR LANAI, SAUNA, OVERSIZED JACUZZI TUB, & TWO WALK IN CLOSETS, NEW BAMBOO FLOORING IN THREE OF THE BEDROOMS, SKYLIGHTS, WELL FOR IRRIRGATION & SO SO MUCH MORE!!!! THIS IS A MUST SEE!!!!
CABLE T V & HIGH SPEED INTERNET INCLUDED IN H O A FEE.
Zillow last checked: 8 hours ago
Listing updated: November 15, 2024 at 07:41pm
Listed by:
Roseann Latoria,
REMAX Marketing Specialists
Bought with:
Patricia Hyler, 3196430
Tropic Shores Realty
Source: HCMLS,MLS#: 2232065
Facts & features
Interior
Bedrooms & bathrooms
- Bedrooms: 4
- Bathrooms: 5
- Full bathrooms: 4
- 1/2 bathrooms: 1
Primary bedroom
- Area: 330
- Dimensions: 15x22
Bedroom 2
- Area: 143
- Dimensions: 11x13
Bedroom 3
- Area: 168
- Dimensions: 12x14
Bedroom 4
- Area: 168
- Dimensions: 12x14
Den
- Area: 192
- Dimensions: 12x16
Family room
- Area: 374
- Dimensions: 17x22
Kitchen
- Area: 240
- Dimensions: 16x15
Living room
- Area: 304
- Dimensions: 19x16
Office
- Area: 168
- Dimensions: 14x12
Other
- Area: 168
- Dimensions: 14x12
Other
- Description: Lanai
- Area: 962
- Dimensions: 37x26
Heating
- Central, Electric
Cooling
- Central Air, Electric
Appliances
- Included: Dishwasher, Disposal, Dryer, Gas Cooktop, Gas Oven, Microwave, Refrigerator, Washer
Features
- Breakfast Bar, Built-in Features, Ceiling Fan(s), Kitchen Island, Open Floorplan, Pantry, Vaulted Ceiling(s), Walk-In Closet(s), Split Plan
- Flooring: Carpet, Laminate, Tile, Wood
- Windows: Skylight(s)
- Has fireplace: Yes
- Fireplace features: Gas, Other
Interior area
- Total structure area: 3,841
- Total interior livable area: 3,841 sqft
Property
Parking
- Total spaces: 4
- Parking features: Attached, Garage Door Opener
- Attached garage spaces: 4
Features
- Stories: 1
- Patio & porch: Front Porch, Patio
- Exterior features: Tennis Court(s)
- Waterfront features: Pond
Lot
- Size: 0.86 Acres
- Features: Cul-De-Sac
Details
- Parcel number: R13 222 17 1831 0000 0450
- Zoning: PDP
- Zoning description: Planned Development Project
Construction
Type & style
- Home type: SingleFamily
- Architectural style: Contemporary
- Property subtype: Single Family Residence
Materials
- Stucco
Condition
- Fixer
- New construction: No
- Year built: 1990
Utilities & green energy
- Sewer: Public Sewer
- Water: Public, Well
- Utilities for property: Cable Available, Propane
Community & neighborhood
Security
- Security features: Smoke Detector(s)
Location
- Region: Weeki Wachee
- Subdivision: Glen Lakes Ph 1 Un 1
HOA & financial
HOA
- Has HOA: Yes
- HOA fee: $145 monthly
- Amenities included: Clubhouse, Elevator(s), Gated, Golf Course, Park, Pool, Security, Shuffleboard Court, Tennis Court(s), Other
- Services included: Cable TV, Security, Trash, Other
Other
Other facts
- Listing terms: Cash,Conventional,FHA,VA Loan
- Road surface type: Paved
Price history
| Date | Event | Price |
|---|---|---|
| 1/30/2024 | Sold | $800,000+6.7%$208/sqft |
Source: | ||
| 1/22/2024 | Pending sale | $749,900$195/sqft |
Source: | ||
| 1/21/2024 | Listed for sale | $749,900$195/sqft |
Source: | ||
| 12/3/2023 | Pending sale | $749,900$195/sqft |
Source: | ||
| 12/3/2023 | Contingent | $749,900$195/sqft |
Source: | ||
Public tax history
| Year | Property taxes | Tax assessment |
|---|---|---|
| 2024 | $10,386 +1.4% | $707,409 +3% |
| 2023 | $10,245 +0.7% | $686,805 +3% |
| 2022 | $10,177 +20.3% | $666,801 +34.8% |
Find assessor info on the county website
Neighborhood: North Weeki Wachee
Nearby schools
GreatSchools rating
- 5/10Winding Waters K-8Grades: PK-8Distance: 2.7 mi
- 3/10Weeki Wachee High SchoolGrades: 9-12Distance: 2.4 mi
Schools provided by the listing agent
- Elementary: Winding Waters K-8
- Middle: Winding Waters K-8
- High: Weeki Wachee
Source: HCMLS. This data may not be complete. We recommend contacting the local school district to confirm school assignments for this home.
Get a cash offer in 3 minutes
Find out how much your home could sell for in as little as 3 minutes with a no-obligation cash offer.
Estimated market value
$802,700
Get a cash offer in 3 minutes
Find out how much your home could sell for in as little as 3 minutes with a no-obligation cash offer.
Estimated market value
$802,700

