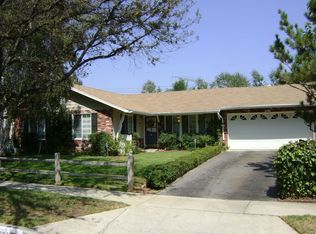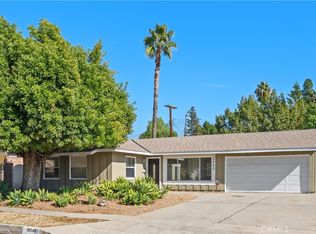This immaculate Chatsworth Home is turnkey ready. Featuring 3 spacious bedrooms and 2 bathrooms. Get ready to relax with a cozy fireplace in the large open living room. For the chef enthusiast maximize you creativity in this spacious kitchen which boasts a breakfast bar with plenty of cabinets for storage. After a long day, unwind in this Large master suite with attached bathroom offering a relaxing sitting area, dual closets, and a door leading out to the back patio. The 2 bathrooms in this home offer updated counter tops and Heater/Vent fans. New exterior and interior doors, updated light fixtures, dual pane windows, custom window shutters, ceiling fans throughout, new insulation, copper plumbing, brand New Roof! Laundry located conveniently inside the house, RV access and a huge driveway. This updated garage can be used as a game room. The Back yard is perfect for family entertainment, it is beautifully landscaped offering ample space for your family and friends. Get ready to unwind outside in the covered patio featuring skylights. This home is Move in ready with so much to offer, it is centrally located, close to shopping, restaurants and has a great school district!
This property is off market, which means it's not currently listed for sale or rent on Zillow. This may be different from what's available on other websites or public sources.

