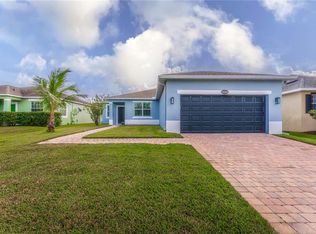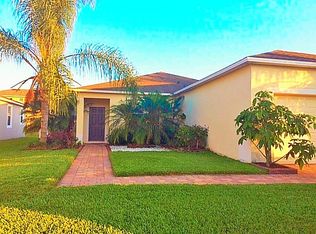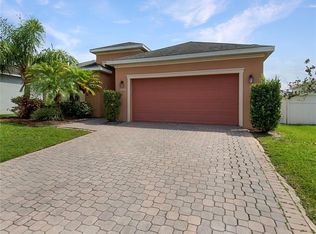Sold for $395,000
$395,000
10034 Pentridge Rd, Orlando, FL 32829
3beds
1,765sqft
Single Family Residence
Built in 2012
6,191 Square Feet Lot
$385,000 Zestimate®
$224/sqft
$2,557 Estimated rent
Home value
$385,000
$350,000 - $424,000
$2,557/mo
Zestimate® history
Loading...
Owner options
Explore your selling options
What's special
THIS PROPERTY IS ELIGIBLE FOR 100% FINANCING WITH NO PRIVATE MORTGAGE. GREAT LOCATION AND NEW PRICE! If you've been looking for a 3 bedroom, 2 bath house in a lovely neighborhood, you can stop looking. Discover the main living area and kitchen with durable tile flooring, is the heart of the home and are open for easy entertaining. The kitchen features granite counters, a large separate closet pantry and a good-sized island for family gatherings. The bedrooms are split giving parties' privacy, and the primary bedroom not only has a walk-in closet but an ensuite bathroom with a garden bath and a separate shower to relax in on those crazy days. The secondary bathroom has a combination tub and shower and is conveniently located across from the other bedrooms. Freshly painted and ready to move into makes this an easy decision. Perfect Primary or Rental property with a great rental history. Offering a great location, this home is near UCF (University of Central Florida), Lake Nona's Medical City, Orlando International Airport, popular theme parks and the FL417. In addition, there are top rated schools, East Valencia Community College, Downtown Orlando, Cocoa Beach and Kennedy Space Center all within a short drive. Best of all, the house next door is available and is a mirror image TWIN. So if you have parents, family, siblings, best friends that want to live close to you, this would be the perfect solution. Don't miss out on this perfect opportunity because it doesn't come along very often.
Zillow last checked: 8 hours ago
Listing updated: March 14, 2025 at 10:19pm
Listing Provided by:
Michele Hickey 407-312-6631,
CHARLES RUTENBERG REALTY ORLANDO 407-622-2122
Bought with:
Devonna Craner, 3247448
CRANER AND COMPANY REAL ESTATE GROUP LLC
Source: Stellar MLS,MLS#: O6240899 Originating MLS: Orlando Regional
Originating MLS: Orlando Regional

Facts & features
Interior
Bedrooms & bathrooms
- Bedrooms: 3
- Bathrooms: 2
- Full bathrooms: 2
Primary bedroom
- Features: Walk-In Closet(s)
- Level: First
- Dimensions: 13x16
Bedroom 2
- Features: Built-in Closet
- Level: First
- Dimensions: 11x12
Bedroom 3
- Features: Built-in Closet
- Level: First
- Dimensions: 11x12
Great room
- Level: First
- Dimensions: 32x15
Kitchen
- Features: Pantry
- Level: First
- Dimensions: 10.5x13
Heating
- Central
Cooling
- Central Air
Appliances
- Included: Dishwasher, Exhaust Fan, Range, Refrigerator
- Laundry: Electric Dryer Hookup, Inside, Laundry Room, Washer Hookup
Features
- Eating Space In Kitchen, Living Room/Dining Room Combo, Open Floorplan, Primary Bedroom Main Floor, Solid Wood Cabinets, Split Bedroom, Stone Counters, Walk-In Closet(s)
- Flooring: Carpet, Tile
- Doors: Sliding Doors
- Has fireplace: No
Interior area
- Total structure area: 2,365
- Total interior livable area: 1,765 sqft
Property
Parking
- Total spaces: 2
- Parking features: Garage Door Opener
- Attached garage spaces: 2
Features
- Levels: One
- Stories: 1
- Patio & porch: Covered, Patio, Rear Porch
- Exterior features: Irrigation System, Private Mailbox, Sidewalk
Lot
- Size: 6,191 sqft
- Residential vegetation: Trees/Landscaped
Details
- Parcel number: 082331205101050
- Zoning: P-D
- Special conditions: None
Construction
Type & style
- Home type: SingleFamily
- Property subtype: Single Family Residence
Materials
- Block, Stucco
- Foundation: Slab
- Roof: Shingle
Condition
- New construction: No
- Year built: 2012
Utilities & green energy
- Sewer: Public Sewer
- Water: Public
- Utilities for property: Cable Available, Electricity Connected, Public, Street Lights, Water Connected
Community & neighborhood
Community
- Community features: Sidewalks
Location
- Region: Orlando
- Subdivision: VICTORIA LNDGS
HOA & financial
HOA
- Has HOA: Yes
- HOA fee: $38 monthly
- Association name: ARTEMIS LIFESTYLES
- Association phone: 407-705-2190
Other fees
- Pet fee: $0 monthly
Other financial information
- Total actual rent: 0
Other
Other facts
- Listing terms: Cash,Conventional,FHA,VA Loan
- Ownership: Fee Simple
- Road surface type: Paved
Price history
| Date | Event | Price |
|---|---|---|
| 3/14/2025 | Sold | $395,000-1.3%$224/sqft |
Source: | ||
| 2/8/2025 | Pending sale | $400,000$227/sqft |
Source: | ||
| 1/7/2025 | Price change | $400,000-1.2%$227/sqft |
Source: | ||
| 11/22/2024 | Price change | $405,000-1.2%$229/sqft |
Source: | ||
| 10/16/2024 | Price change | $410,000-2.4%$232/sqft |
Source: | ||
Public tax history
| Year | Property taxes | Tax assessment |
|---|---|---|
| 2024 | $6,315 +12.2% | $347,045 +10% |
| 2023 | $5,628 +12.7% | $315,495 +10% |
| 2022 | $4,992 +8.4% | $286,814 +10% |
Find assessor info on the county website
Neighborhood: 32829
Nearby schools
GreatSchools rating
- 8/10Andover Elementary SchoolGrades: PK-5Distance: 1.3 mi
- 4/10Odyssey Middle SchoolGrades: 6-8Distance: 1.9 mi
- 4/10University High SchoolGrades: 9-12Distance: 5.7 mi
Schools provided by the listing agent
- Elementary: Andover Elem
- Middle: Odyssey Middle
- High: University High
Source: Stellar MLS. This data may not be complete. We recommend contacting the local school district to confirm school assignments for this home.
Get a cash offer in 3 minutes
Find out how much your home could sell for in as little as 3 minutes with a no-obligation cash offer.
Estimated market value
$385,000



