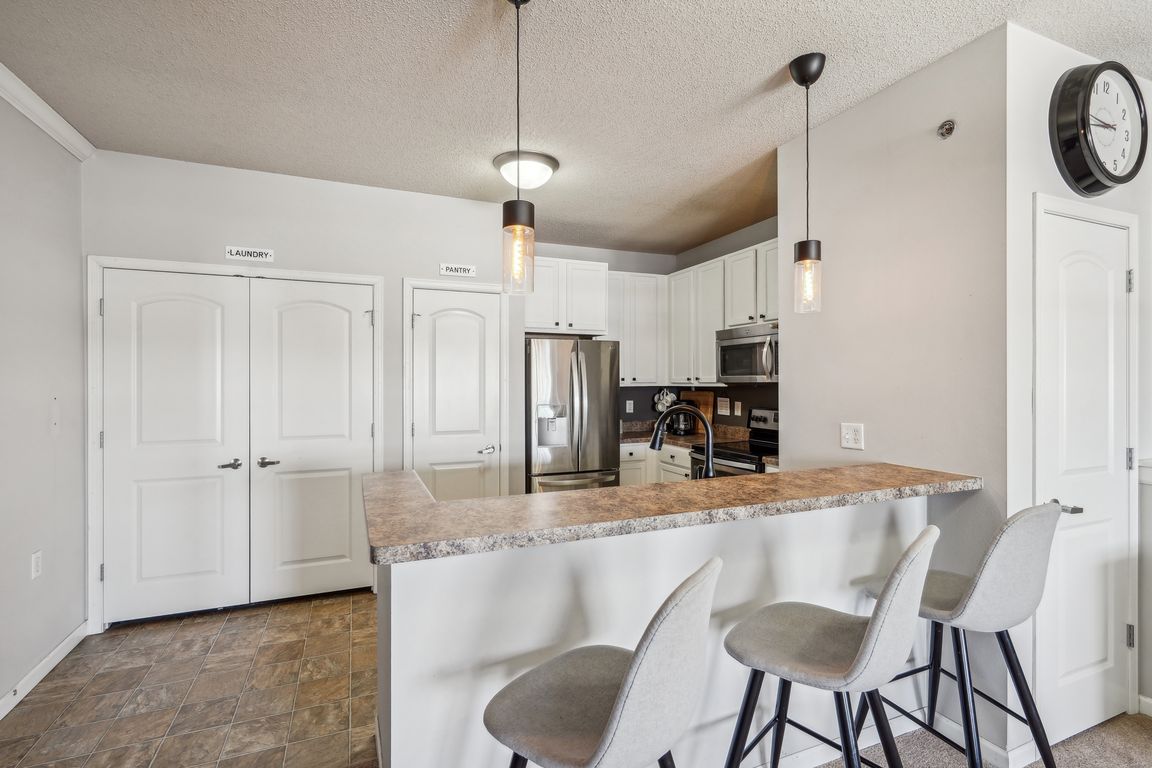
PendingPrice cut: $10K (5/22)
$215,000
2beds
932sqft
10035 City Walk Dr UNIT 202, Woodbury, MN 55129
2beds
932sqft
Low rise
Built in 2004
1 Garage space
$231 price/sqft
$507 monthly HOA fee
What's special
New stainless steel rangeOpen floor planWater heaterUpdated bathroomWalk-in closets
Spacious open floor plan with walk-in closets and a large full bath. Updated bathroom (2022), new A/C & furnace (2024), water heater (2023), fridge (2022), and paint (2021). New stainless steel range, dishwasher & microwave. Enjoy top amenities: heated pool, hot tub, sauna, gym, trails, playgrounds, heated underground parking, and nearby ...
- 108 days
- on Zillow |
- 328 |
- 10 |
Source: NorthstarMLS as distributed by MLS GRID,MLS#: 6713444
Travel times
Kitchen
Living Room
Bedroom
Zillow last checked: 7 hours ago
Listing updated: July 31, 2025 at 06:52am
Listed by:
Luke Pettersen 612-702-0295,
eXp Realty
Source: NorthstarMLS as distributed by MLS GRID,MLS#: 6713444
Facts & features
Interior
Bedrooms & bathrooms
- Bedrooms: 2
- Bathrooms: 1
- Full bathrooms: 1
Rooms
- Room types: Kitchen, Living Room, Bedroom 1, Bedroom 2, Bathroom
Bedroom 1
- Level: Main
- Area: 110 Square Feet
- Dimensions: 11x10
Bedroom 2
- Level: Main
- Area: 180 Square Feet
- Dimensions: 18x10
Bathroom
- Level: Main
- Area: 70 Square Feet
- Dimensions: 10x7
Kitchen
- Level: Main
- Area: 154 Square Feet
- Dimensions: 14x11
Living room
- Level: Main
- Area: 165 Square Feet
- Dimensions: 15x11
Heating
- Forced Air
Cooling
- Central Air
Appliances
- Included: Dishwasher, Dryer, Gas Water Heater, Microwave, Range, Refrigerator, Washer
Features
- Basement: None
Interior area
- Total structure area: 932
- Total interior livable area: 932 sqft
- Finished area above ground: 932
- Finished area below ground: 0
Video & virtual tour
Property
Parking
- Total spaces: 2
- Parking features: Assigned, Heated Garage
- Garage spaces: 1
- Carport spaces: 1
Accessibility
- Accessibility features: None
Features
- Levels: One
- Stories: 1
- Patio & porch: Patio
- Has private pool: Yes
- Pool features: In Ground
- Spa features: Community
- Fencing: None
Lot
- Size: 0.32 Acres
- Dimensions: 210 x 64
Details
- Foundation area: 932
- Parcel number: 0202821230043
- Zoning description: Residential-Single Family
Construction
Type & style
- Home type: Condo
- Property subtype: Low Rise
- Attached to another structure: Yes
Materials
- Brick/Stone
- Roof: Asphalt
Condition
- Age of Property: 21
- New construction: No
- Year built: 2004
Utilities & green energy
- Electric: Circuit Breakers
- Gas: Natural Gas
- Sewer: City Sewer/Connected
- Water: City Water/Connected
Community & HOA
Community
- Subdivision: Cic 275
HOA
- Has HOA: Yes
- Amenities included: Spa/Hot Tub, Patio, Sauna, Security
- Services included: Maintenance Structure, Controlled Access, Hazard Insurance, Lawn Care, Maintenance Grounds, Parking, Professional Mgmt, Recreation Facility, Trash, Sewer, Shared Amenities, Snow Removal
- HOA fee: $507 monthly
- HOA name: Gassen HOA Management
- HOA phone: 952-922-5575
Location
- Region: Woodbury
Financial & listing details
- Price per square foot: $231/sqft
- Tax assessed value: $195,300
- Annual tax amount: $1,607
- Date on market: 5/1/2025