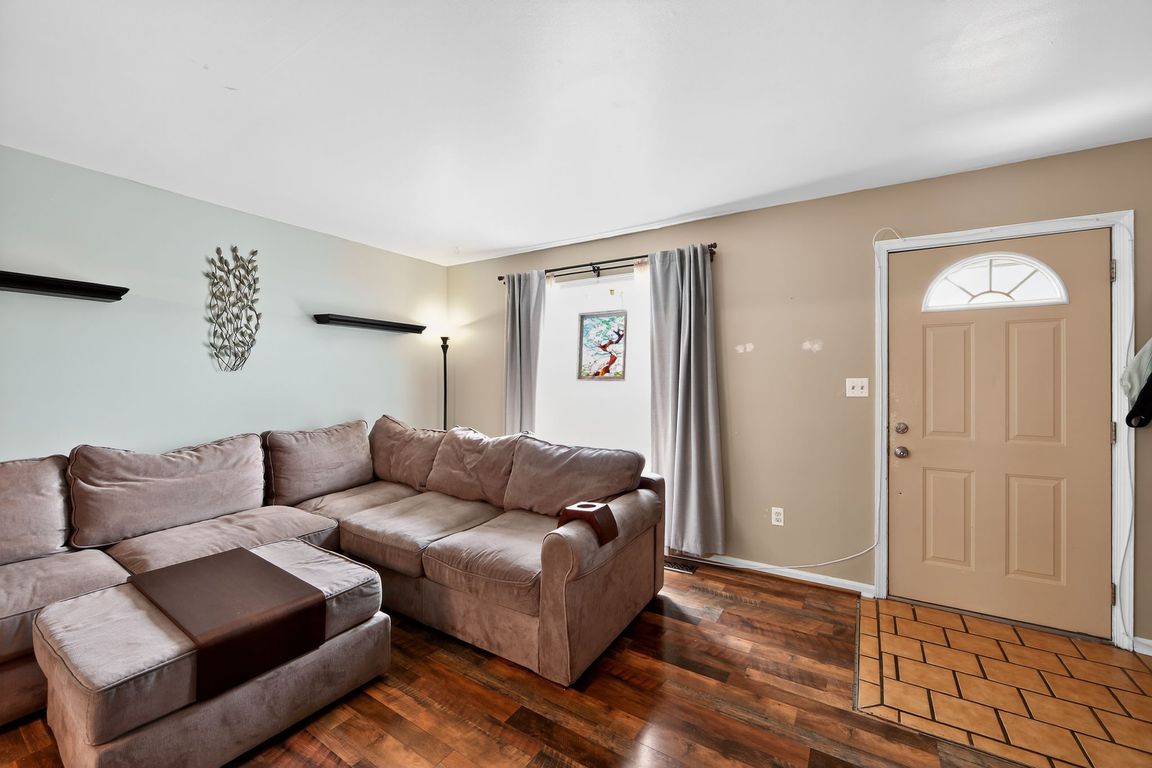
For sale
$375,000
3beds
1,460sqft
107 Whitney Pl, Lansdale, PA 19446
3beds
1,460sqft
Single family residence
Built in 1985
9,425 sqft
2 Open parking spaces
$257 price/sqft
What's special
Classic oak barFinished basementBuilt-in shelvingSpacious fenced backyardPeaceful cul-de-sacIsland seatingHardwood floors
Welcome to this 3-bedroom twin home, ideally located on a peaceful cul-de-sac. Step inside to the living room featuring hardwood floors that seamlessly connect to the formal dining area—perfect for entertaining. The large eat-in kitchen offers ample space for cooking and gathering, complete with island seating for casual meals. A convenient ...
- 3 days
- on Zillow |
- 2,401 |
- 91 |
Likely to sell faster than
Source: Bright MLS,MLS#: PAMC2150604
Travel times
Living Room
Kitchen
Primary Bedroom
Zillow last checked: 7 hours ago
Listing updated: August 22, 2025 at 03:45am
Listed by:
Joe Tosco 610-409-9200,
Real of Pennsylvania 6104099200,
Listing Team: The Bonaventure Realty Group, Co-Listing Team: The Bonaventure Realty Group,Co-Listing Agent: Karen E Tosco 484-571-2324,
Real of Pennsylvania
Source: Bright MLS,MLS#: PAMC2150604
Facts & features
Interior
Bedrooms & bathrooms
- Bedrooms: 3
- Bathrooms: 3
- Full bathrooms: 1
- 1/2 bathrooms: 2
- Main level bathrooms: 1
Rooms
- Room types: Dining Room, Bedroom 2, Bedroom 3, Kitchen, Family Room, Bedroom 1, Bathroom 1
Bedroom 1
- Level: Upper
Bedroom 2
- Level: Upper
Bedroom 3
- Level: Upper
Bathroom 1
- Level: Upper
Dining room
- Level: Main
Family room
- Level: Main
Kitchen
- Level: Main
Heating
- Heat Pump, Electric
Cooling
- Central Air, Electric
Appliances
- Included: Electric Water Heater
- Laundry: In Basement
Features
- Bar, Bathroom - Tub Shower, Breakfast Area, Ceiling Fan(s), Combination Kitchen/Dining, Crown Molding, Dining Area, Floor Plan - Traditional, Formal/Separate Dining Room, Eat-in Kitchen, Kitchen Island
- Flooring: Wood
- Basement: Full
- Has fireplace: No
Interior area
- Total structure area: 1,460
- Total interior livable area: 1,460 sqft
- Finished area above ground: 1,460
- Finished area below ground: 0
Video & virtual tour
Property
Parking
- Total spaces: 2
- Parking features: Driveway
- Uncovered spaces: 2
Accessibility
- Accessibility features: None
Features
- Levels: Two
- Stories: 2
- Pool features: None
Lot
- Size: 9,425 Square Feet
- Dimensions: 29.00 x 0.00
Details
- Additional structures: Above Grade, Below Grade
- Parcel number: 560009933325
- Zoning: RESIDENTIAL
- Special conditions: Standard
Construction
Type & style
- Home type: SingleFamily
- Architectural style: Traditional
- Property subtype: Single Family Residence
- Attached to another structure: Yes
Materials
- Vinyl Siding
- Foundation: Concrete Perimeter
- Roof: Shingle
Condition
- Good
- New construction: No
- Year built: 1985
Utilities & green energy
- Sewer: Public Sewer
- Water: Public
Community & HOA
Community
- Subdivision: Stony Creek
HOA
- Has HOA: No
Location
- Region: Lansdale
- Municipality: UPPER GWYNEDD TWP
Financial & listing details
- Price per square foot: $257/sqft
- Tax assessed value: $123,490
- Annual tax amount: $4,667
- Date on market: 8/22/2025
- Listing agreement: Exclusive Right To Sell
- Inclusions: Washer Dryer Refrigerator Fireplace Shelving In The Shed
- Ownership: Fee Simple