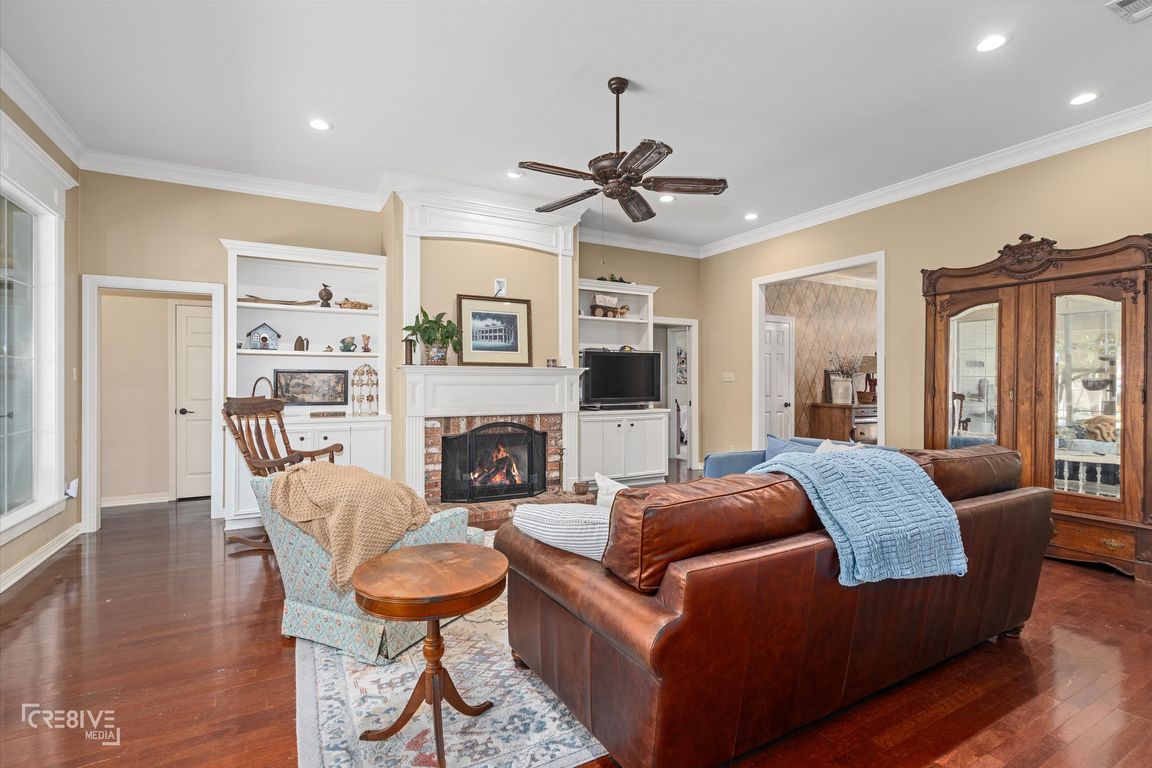
For salePrice cut: $4.5K (10/2)
$380,000
4beds
2,688sqft
10037 Ferry Creek Dr, Shreveport, LA 71106
4beds
2,688sqft
Single family residence
Built in 1994
0.30 Acres
2 Attached garage spaces
$141 price/sqft
What's special
Professionally landscaped yardCovered back patioStainless steel appliancesPrivate en-suite bathroomNew roofNew carpetModern kitchen
Step into this beautifully designed 4-bedroom, 3-bathroom home that combines style, comfort, and functionality. The spacious living room welcomes you with an open flow into the formal dining area—perfect for family gatherings and entertaining. The modern kitchen features stainless steel appliances, abundant counter space, and a cozy breakfast nook for casual ...
- 44 days |
- 2,309 |
- 69 |
Likely to sell faster than
Source: NTREIS,MLS#: 21038449
Travel times
Living Room
Kitchen
Primary Bedroom
Zillow last checked: 7 hours ago
Listing updated: October 02, 2025 at 09:01am
Listed by:
Leia Burford 0995702050 318-213-1555,
Keller Williams Northwest 318-213-1555
Source: NTREIS,MLS#: 21038449
Facts & features
Interior
Bedrooms & bathrooms
- Bedrooms: 4
- Bathrooms: 3
- Full bathrooms: 3
Primary bedroom
- Features: Dual Sinks, En Suite Bathroom, Jetted Tub, Separate Shower, Walk-In Closet(s)
- Level: First
- Dimensions: 0 x 0
Kitchen
- Features: Built-in Features, Eat-in Kitchen, Kitchen Island, Stone Counters
- Level: First
- Dimensions: 0 x 0
Living room
- Features: Built-in Features, Fireplace
- Level: First
- Dimensions: 0 x 0
Heating
- Central
Cooling
- Central Air
Appliances
- Included: Dishwasher, Gas Cooktop, Disposal, Gas Oven, Microwave
- Laundry: Laundry in Utility Room
Features
- Cathedral Ceiling(s), Decorative/Designer Lighting Fixtures, Eat-in Kitchen, Open Floorplan, Cable TV
- Flooring: Carpet, Ceramic Tile, Wood
- Windows: Window Coverings
- Has basement: No
- Number of fireplaces: 1
- Fireplace features: Living Room
Interior area
- Total interior livable area: 2,688 sqft
Video & virtual tour
Property
Parking
- Total spaces: 2
- Parking features: Garage
- Attached garage spaces: 2
Features
- Levels: One
- Stories: 1
- Patio & porch: Rear Porch, Covered, Patio
- Pool features: None
- Fencing: Wood,Wrought Iron
Lot
- Size: 0.3 Acres
Details
- Parcel number: 161317013000800
Construction
Type & style
- Home type: SingleFamily
- Architectural style: Detached
- Property subtype: Single Family Residence
Materials
- Brick, Stucco
- Foundation: Slab
- Roof: Shingle
Condition
- Year built: 1994
Utilities & green energy
- Sewer: Public Sewer
- Water: Public
- Utilities for property: Sewer Available, Water Available, Cable Available
Community & HOA
Community
- Subdivision: Ellerbe Road Estates
HOA
- Has HOA: No
Location
- Region: Shreveport
Financial & listing details
- Price per square foot: $141/sqft
- Tax assessed value: $283,203
- Annual tax amount: $4,415
- Date on market: 8/21/2025