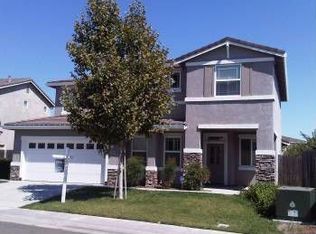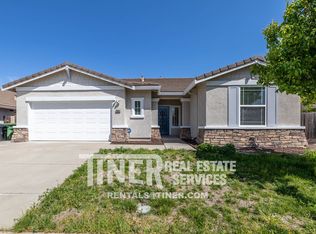Beautiful home located in the desirable neighborhood of Franklin Meadows! Welcome to this popular floor plan boasting 5 bedrooms, 3 baths ( 1 BR & 1 BATH downstairs ) w/ aprx. 2,300 sq ft of living space & 2 car bay garage. The welcoming covered front porch opens to a staircase emphasizing the soaring ceiling with bright & natural light. Features such as formal living room, dining room, breakfast nook, large family room, and custom plantation shutters all throughout. Cook your favorite meal on your spacious kitchen with large island, stainless steel appliances, recess lighting, closet pantry & more. Enjoy your privacy on your spacious backyard with covered patio, large deck, and lots of fruit trees, perfect for entertaining, gardening, or barbecue. Short distance to top-rated Elk Grove schools, nearby parks, library, restaurants, shopping & more. Close to New Costco & freeway access. Come see it today!
This property is off market, which means it's not currently listed for sale or rent on Zillow. This may be different from what's available on other websites or public sources.

