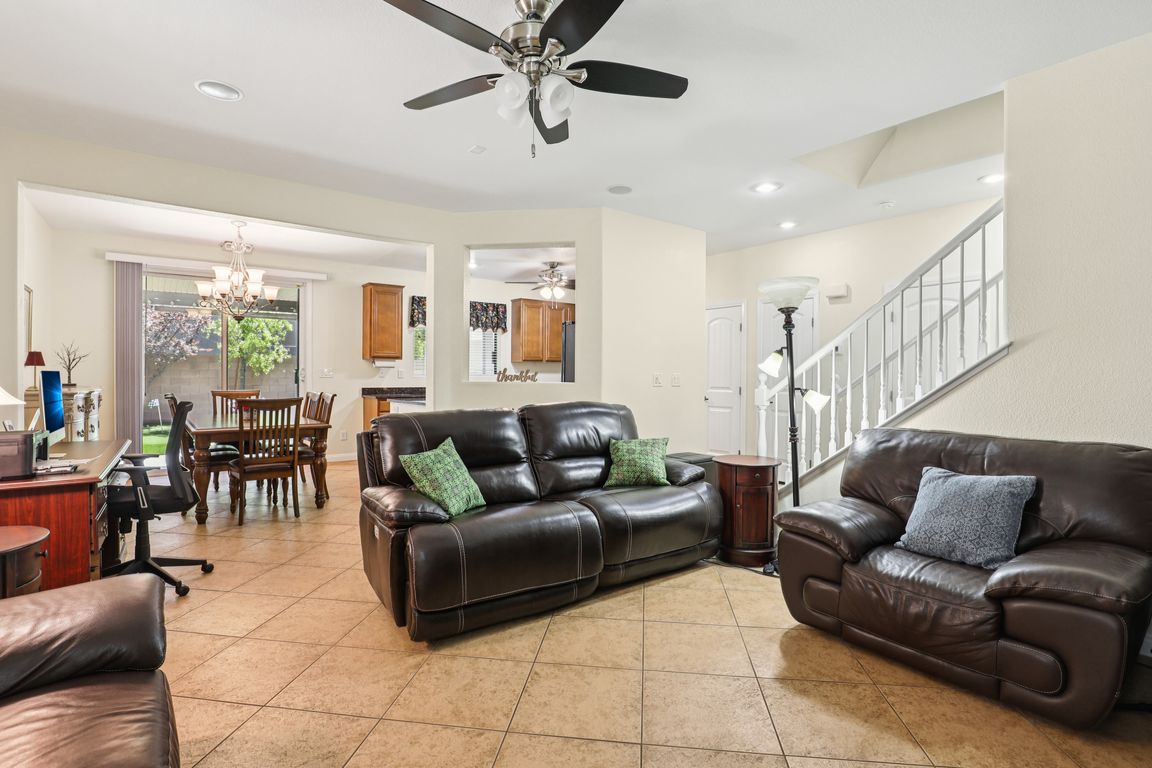
Active
$465,000
3beds
1,661sqft
10039 Pelham Park Ave, Las Vegas, NV 89148
3beds
1,661sqft
Single family residence
Built in 2007
3,484 sqft
2 Attached garage spaces
$280 price/sqft
$28 monthly HOA fee
What's special
Private retreatCovered patioLush mature treesSpacious loft
Discover this beautifully maintained 3-bedroom, 2.5-bath home with a spacious loft that can easily transform into a fourth bedroom. Designed for both comfort and security, the home features premium security screens on viable entry points, a water softener, and a temperature-controlled garage. Step outside to your own private retreat, an entertainer’s ...
- 27 days |
- 1,201 |
- 25 |
Source: LVR,MLS#: 2717766 Originating MLS: Greater Las Vegas Association of Realtors Inc
Originating MLS: Greater Las Vegas Association of Realtors Inc
Travel times
Living Room
Kitchen
Primary Bedroom
Zillow last checked: 7 hours ago
Listing updated: September 15, 2025 at 02:50pm
Listed by:
Salaimon Quassani S.0198203 702-677-1887,
The Agency Las Vegas
Source: LVR,MLS#: 2717766 Originating MLS: Greater Las Vegas Association of Realtors Inc
Originating MLS: Greater Las Vegas Association of Realtors Inc
Facts & features
Interior
Bedrooms & bathrooms
- Bedrooms: 3
- Bathrooms: 3
- Full bathrooms: 2
- 1/2 bathrooms: 1
Primary bedroom
- Description: Ceiling Fan,Ceiling Light,Upstairs,Walk-In Closet(s)
- Dimensions: 18x15
Bedroom 2
- Description: Ceiling Fan,Ceiling Light,Closet
- Dimensions: 10x10
Bedroom 3
- Description: Ceiling Fan,Ceiling Light,Closet
- Dimensions: 10x10
Primary bathroom
- Description: Double Sink,Separate Shower,Separate Tub
Kitchen
- Description: Granite Countertops,Tile Flooring
- Dimensions: 13x13
Heating
- Central, Gas
Cooling
- Central Air, Electric
Appliances
- Included: Dryer, Disposal, Gas Range, Microwave, Refrigerator, Water Purifier, Washer
- Laundry: Gas Dryer Hookup, Main Level, Laundry Room
Features
- Ceiling Fan(s), Window Treatments
- Flooring: Carpet, Tile
- Windows: Blinds, Window Treatments
- Has fireplace: No
Interior area
- Total structure area: 1,661
- Total interior livable area: 1,661 sqft
Video & virtual tour
Property
Parking
- Total spaces: 2
- Parking features: Attached, Garage, Guest, Private
- Attached garage spaces: 2
Features
- Stories: 2
- Patio & porch: Covered, Patio
- Exterior features: Patio, Private Yard, Sprinkler/Irrigation
- Fencing: Brick,Back Yard
Lot
- Size: 3,484.8 Square Feet
- Features: Drip Irrigation/Bubblers, Landscaped, Synthetic Grass, Trees, < 1/4 Acre
Details
- Parcel number: 16331416036
- Zoning description: Single Family
- Horse amenities: None
Construction
Type & style
- Home type: SingleFamily
- Architectural style: Two Story
- Property subtype: Single Family Residence
- Attached to another structure: Yes
Materials
- Roof: Tile
Condition
- Resale
- Year built: 2007
Utilities & green energy
- Electric: Photovoltaics None
- Sewer: Public Sewer
- Water: Public
- Utilities for property: Cable Available, Underground Utilities
Community & HOA
Community
- Subdivision: Sunset Ridge North
HOA
- Has HOA: Yes
- Services included: Association Management
- HOA fee: $28 monthly
- HOA name: Sunset Ridge Limited
- HOA phone: 949-855-1800
Location
- Region: Las Vegas
Financial & listing details
- Price per square foot: $280/sqft
- Tax assessed value: $339,809
- Annual tax amount: $1,762
- Date on market: 9/11/2025
- Listing agreement: Exclusive Right To Sell
- Listing terms: Cash,Conventional,FHA,VA Loan