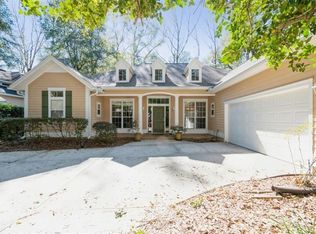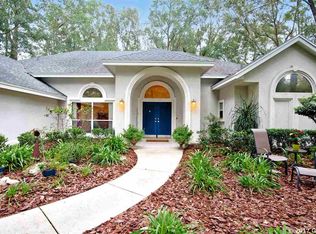Sold for $589,000 on 06/02/25
$589,000
10039 SW 44th Ln, Gainesville, FL 32608
3beds
2,342sqft
Single Family Residence
Built in 1994
9,583 Square Feet Lot
$586,100 Zestimate®
$251/sqft
$2,916 Estimated rent
Home value
$586,100
$551,000 - $627,000
$2,916/mo
Zestimate® history
Loading...
Owner options
Explore your selling options
What's special
Magnificent Golf Course Home on The First Tee Box at the Hawkstone Country Club. Welcome to this stunning Barry Bullard custom-built home, perfectly situated on the first tee box of the Hawkstone Country Club. With three bedrooms, two and a half baths, its unmatched curb appeal and golf course location, this home offers a blend of elegance and comfort. When you enter the home through the foyer, the overall feeling is warm and inviting, with an emphasis on relaxation and functionality. To the left of the foyer, the spacious dining room features 3 large windows and a statement light fixture, adding a touch of elegance to every gathering. From there, you’ll move right into the great room, which offers two-story ceilings, a gas fireplace, and two sets of French doors that open to the tile paver patio overlooking the golf course. With abundant windows throughout the home, natural light pours into every room, creating a bright, open atmosphere. The well-appointed kitchen connects to the great room and breakfast nook, featuring granite countertops, "counter-height" seating, stainless steel appliances, and French doors leading to the patio and golf course—perfect for indoor and outdoor entertaining. The newly renovated primary suite is a spa-like retreat, offering dual sinks, a freestanding tub, granite countertops, a gorgeous walk-in shower, and a massive walk-in closet. French doors provide direct access to the patio. Upstairs, you’ll find two very oversized secondary bedrooms with walk-in closets, sharing a well-designed hall bath with a large vanity and a private water closet. Finished with wood and tile flooring downstairs, crown molding and upgraded lighting. Additional highlights include a convenient half bath--perfect for guests, a spacious laundry room with a sink and a window, an oversized two garage, and an additional parking pad connected to the driveway. Located just steps away from the Hawkstone Country Club clubhouse, dining room, driving range, putting green, pool, and pickleball courts, this home offers endless opportunities for entertainment and recreation. Don’t miss your chance to own this picture-perfect golf course home—a rare find in one of the most desirable communities. The Hawkstone Country Club golf course is a Gary Player designed course. Membership is required for the Hawkstone Country Club amenties.
Zillow last checked: 8 hours ago
Listing updated: June 02, 2025 at 05:31pm
Listing Provided by:
Rachel Kerensky 352-317-1717,
BHGRE THOMAS GROUP 352-226-8228
Bought with:
Zach Courson, 3471781
LPT REALTY, LLC
Source: Stellar MLS,MLS#: GC529327 Originating MLS: Gainesville-Alachua
Originating MLS: Gainesville-Alachua

Facts & features
Interior
Bedrooms & bathrooms
- Bedrooms: 3
- Bathrooms: 3
- Full bathrooms: 2
- 1/2 bathrooms: 1
Primary bedroom
- Features: En Suite Bathroom, Walk-In Closet(s)
- Level: First
- Area: 212.91 Square Feet
- Dimensions: 15.1x14.1
Bedroom 2
- Features: Walk-In Closet(s)
- Level: Second
- Area: 184.26 Square Feet
- Dimensions: 16.6x11.1
Bedroom 3
- Features: Walk-In Closet(s)
- Level: Second
- Area: 185.9 Square Feet
- Dimensions: 14.3x13
Dining room
- Level: First
- Area: 150.96 Square Feet
- Dimensions: 13.6x11.1
Kitchen
- Features: Granite Counters, Built-in Closet
- Level: First
Living room
- Features: Built-in Closet
- Level: First
- Area: 306.6 Square Feet
- Dimensions: 21x14.6
Heating
- Central
Cooling
- Central Air
Appliances
- Included: Dishwasher, Dryer, Microwave, Range, Refrigerator, Washer
- Laundry: Electric Dryer Hookup, Inside, Laundry Room
Features
- Built-in Features, Cathedral Ceiling(s), Ceiling Fan(s), Crown Molding, Eating Space In Kitchen, High Ceilings, Open Floorplan, Primary Bedroom Main Floor, Solid Surface Counters, Walk-In Closet(s)
- Flooring: Carpet, Engineered Hardwood, Tile
- Doors: French Doors
- Windows: Blinds
- Has fireplace: Yes
- Fireplace features: Family Room, Gas
Interior area
- Total structure area: 2,879
- Total interior livable area: 2,342 sqft
Property
Parking
- Total spaces: 2
- Parking features: Driveway, Garage Faces Side, Guest
- Attached garage spaces: 2
- Has uncovered spaces: Yes
Features
- Levels: Two
- Stories: 2
- Patio & porch: Front Porch, Patio, Porch
- Exterior features: Awning(s), Irrigation System, Rain Gutters
- Has view: Yes
- View description: Golf Course
Lot
- Size: 9,583 sqft
- Features: Landscaped, On Golf Course, Private
- Residential vegetation: Mature Landscaping, Trees/Landscaped
Details
- Parcel number: 06860191009
- Zoning: PD
- Special conditions: None
Construction
Type & style
- Home type: SingleFamily
- Property subtype: Single Family Residence
Materials
- Brick, HardiPlank Type
- Foundation: Slab
- Roof: Shingle
Condition
- New construction: No
- Year built: 1994
Utilities & green energy
- Sewer: Public Sewer
- Water: Public
- Utilities for property: Cable Available, Electricity Available, Electricity Connected, Natural Gas Available, Natural Gas Connected, Sewer Available, Sewer Connected, Underground Utilities, Water Available, Water Connected
Community & neighborhood
Community
- Community features: Golf Carts OK, Golf, Playground
Location
- Region: Gainesville
- Subdivision: HAILE PLANTATION UNIT 19 PH I
HOA & financial
HOA
- Has HOA: Yes
- HOA fee: $143 monthly
- Association name: HPWA-Michael Ciccarone
- Association phone: 352-364-4620
- Second association name: Amelia Gardens/Guardian Assoc. Management
- Second association phone: 352-339-9811
Other fees
- Pet fee: $0 monthly
Other financial information
- Total actual rent: 0
Other
Other facts
- Ownership: Fee Simple
- Road surface type: Paved
Price history
| Date | Event | Price |
|---|---|---|
| 6/2/2025 | Sold | $589,000$251/sqft |
Source: | ||
| 5/16/2025 | Pending sale | $589,000$251/sqft |
Source: | ||
| 4/12/2025 | Listed for sale | $589,000$251/sqft |
Source: | ||
| 4/4/2025 | Pending sale | $589,000$251/sqft |
Source: | ||
| 3/28/2025 | Listed for sale | $589,000+90%$251/sqft |
Source: | ||
Public tax history
| Year | Property taxes | Tax assessment |
|---|---|---|
| 2024 | $5,758 +2% | $296,801 +3% |
| 2023 | $5,644 +3.4% | $288,157 +3% |
| 2022 | $5,460 +1.5% | $279,764 +3% |
Find assessor info on the county website
Neighborhood: 32608
Nearby schools
GreatSchools rating
- 6/10Kimball Wiles Elementary SchoolGrades: PK-5Distance: 1.8 mi
- 7/10Kanapaha Middle SchoolGrades: 6-8Distance: 1.9 mi
- 6/10F. W. Buchholz High SchoolGrades: 5,9-12Distance: 5.4 mi
Schools provided by the listing agent
- Elementary: Kimball Wiles Elementary School-AL
- Middle: Kanapaha Middle School-AL
- High: F. W. Buchholz High School-AL
Source: Stellar MLS. This data may not be complete. We recommend contacting the local school district to confirm school assignments for this home.

Get pre-qualified for a loan
At Zillow Home Loans, we can pre-qualify you in as little as 5 minutes with no impact to your credit score.An equal housing lender. NMLS #10287.
Sell for more on Zillow
Get a free Zillow Showcase℠ listing and you could sell for .
$586,100
2% more+ $11,722
With Zillow Showcase(estimated)
$597,822
